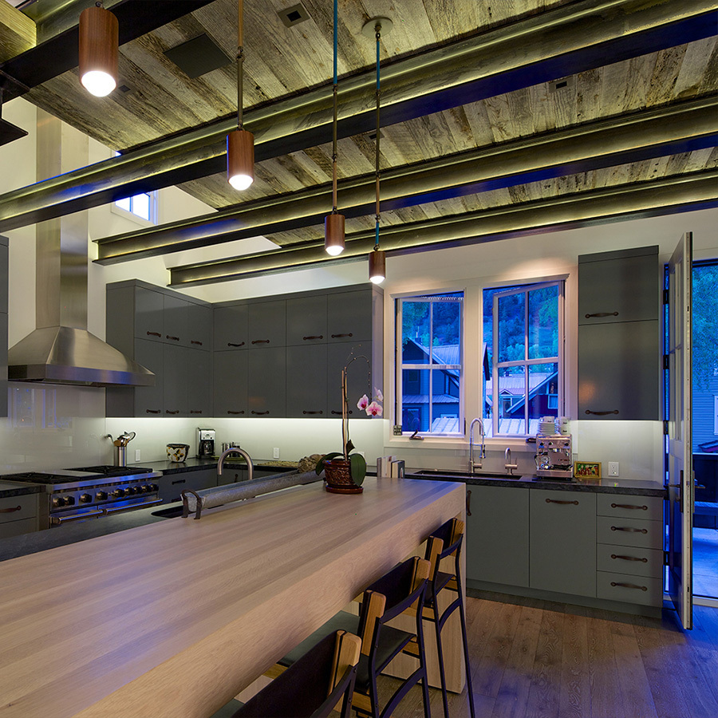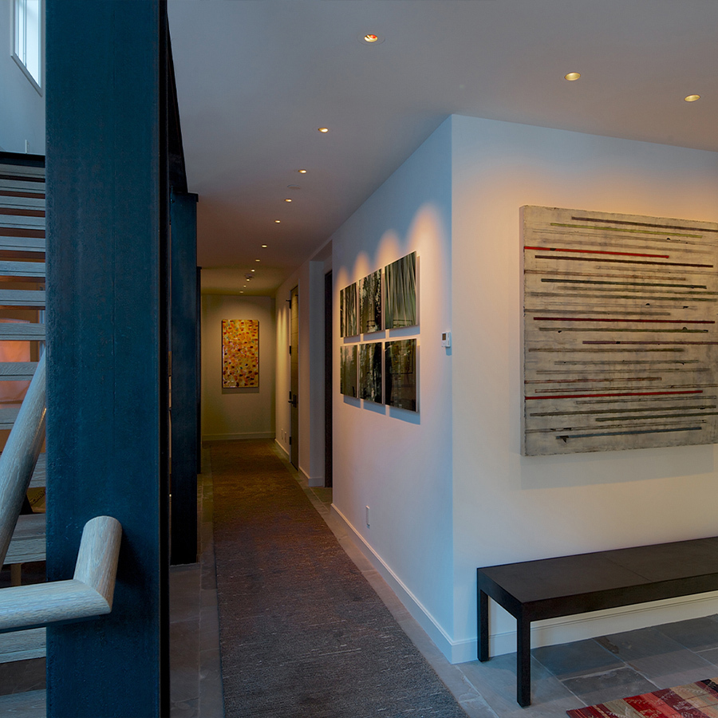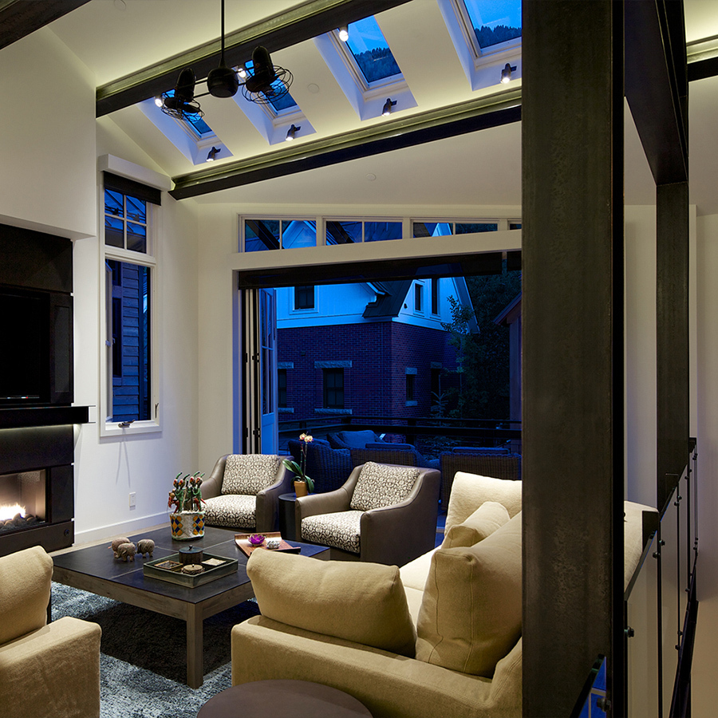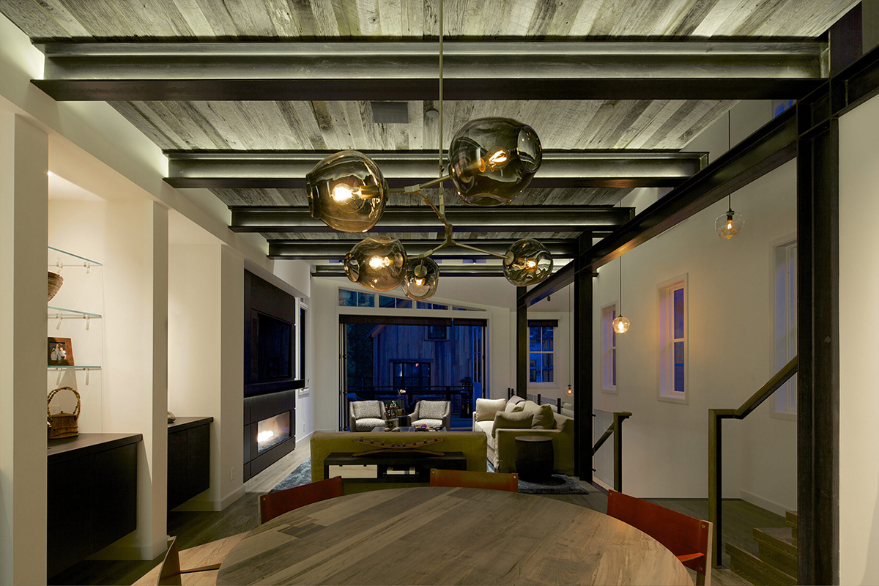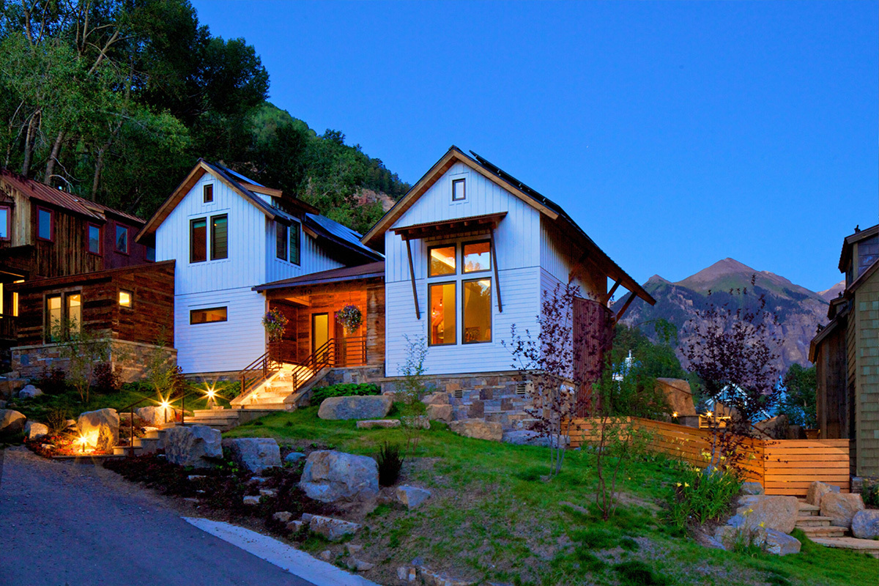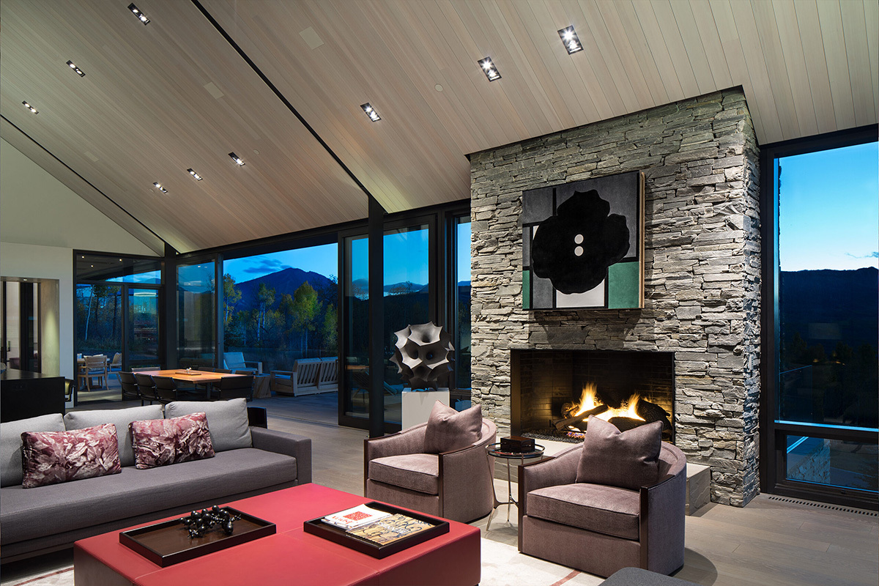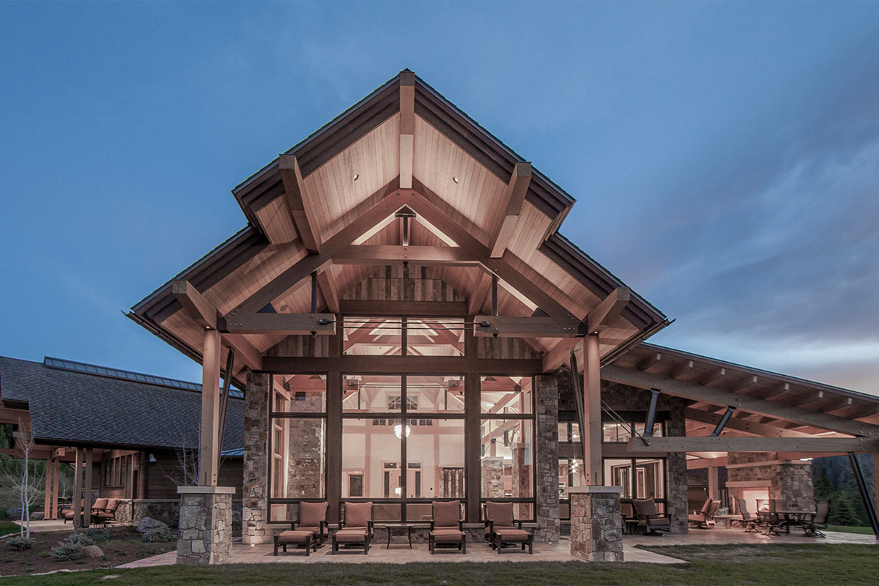Telluride Depot Residence
Telluride, Colorado
As with many homes in downtown Telluride, the verticality of this house created an interesting layout for this 4-story home.
Expertly aligned small aperture downlights entice and guide you through the entry and lower levels. Stepped decorative pendants at the main stair draw your attention to the grand ceiling height. While exposed steel beams paired perfectly with linear LED uplight, integrated skylight monopoints, and clean suspended cylinders produce a layered approach that effectively balances the tall ceilings in the main living space. Integrated millwork and niche lighting details provide a key layer of light that connects the elements throughout this unique split-level mountain home.
Architect |
Tommy Hein Architects |
|---|---|
Interior Designer |
Re: Design Architects |
Photography |
Greg Watts Photography |
