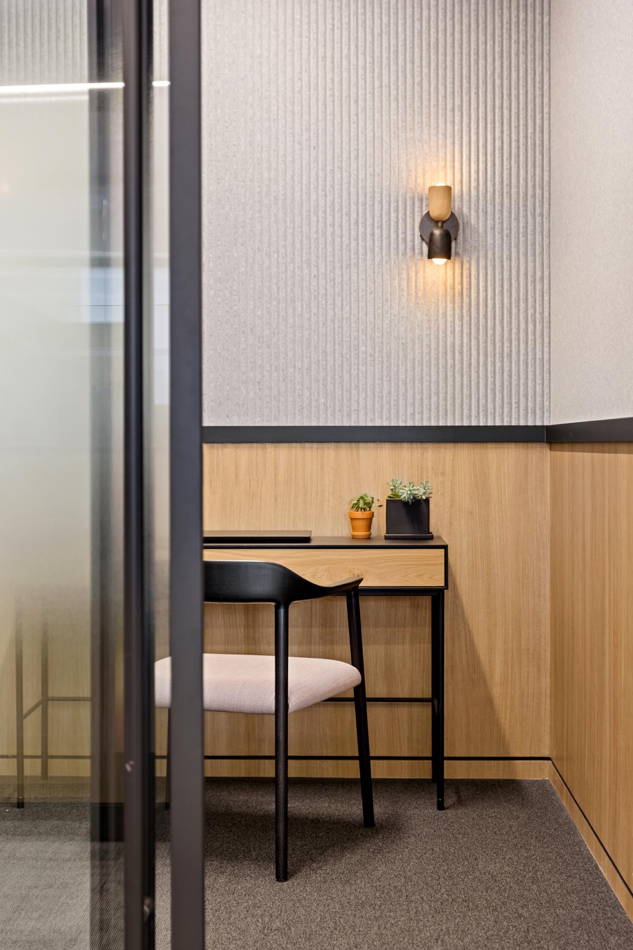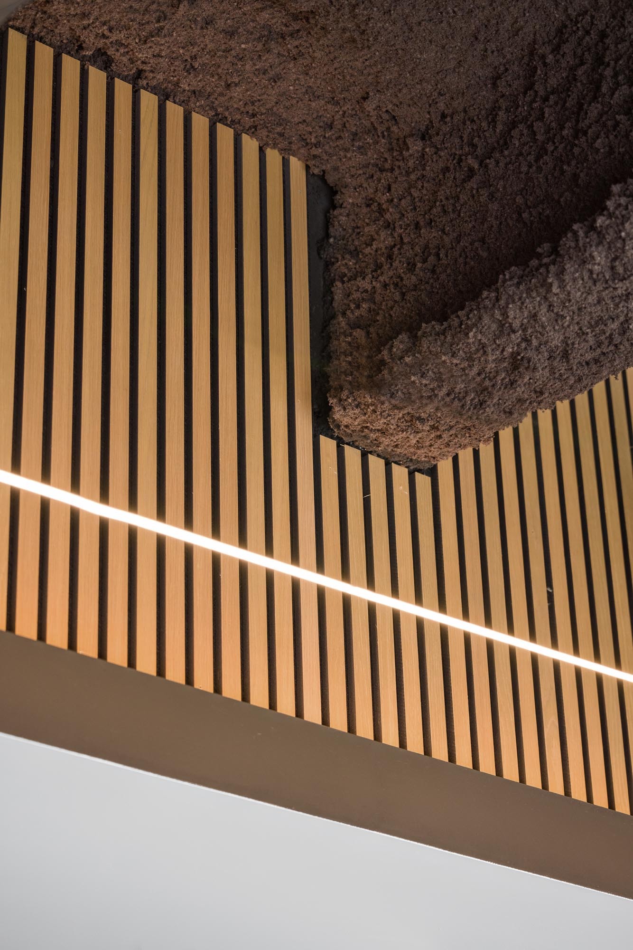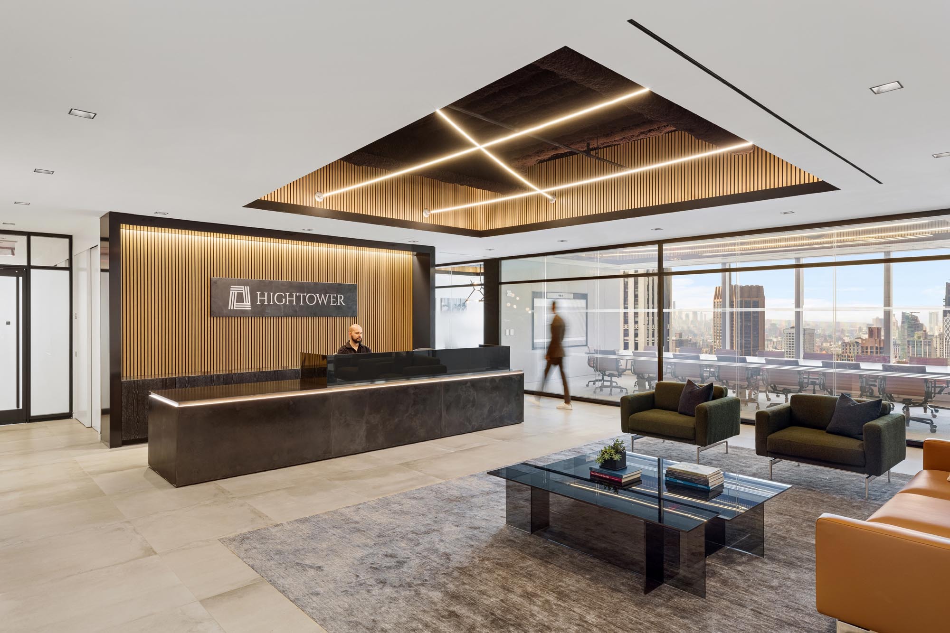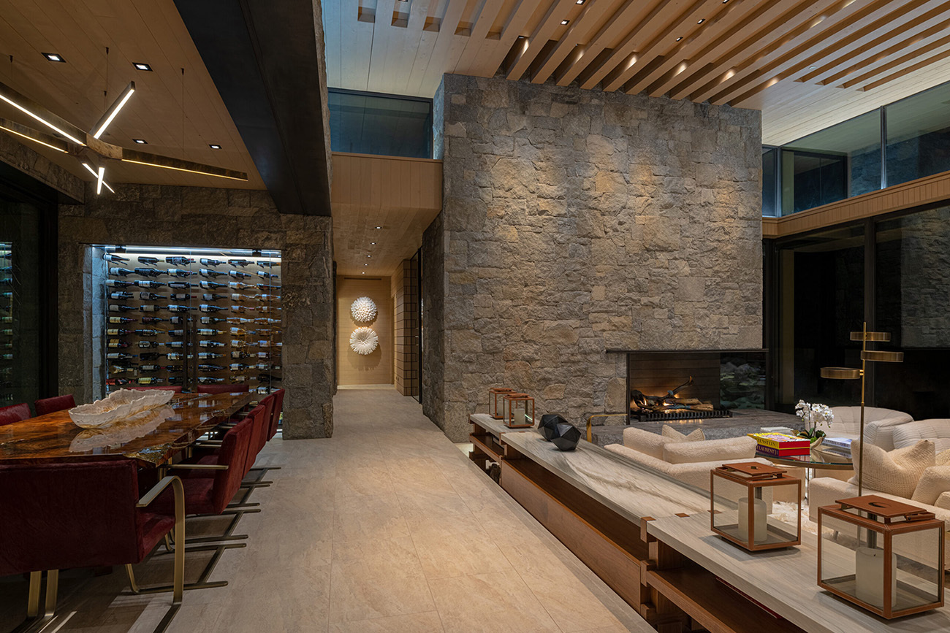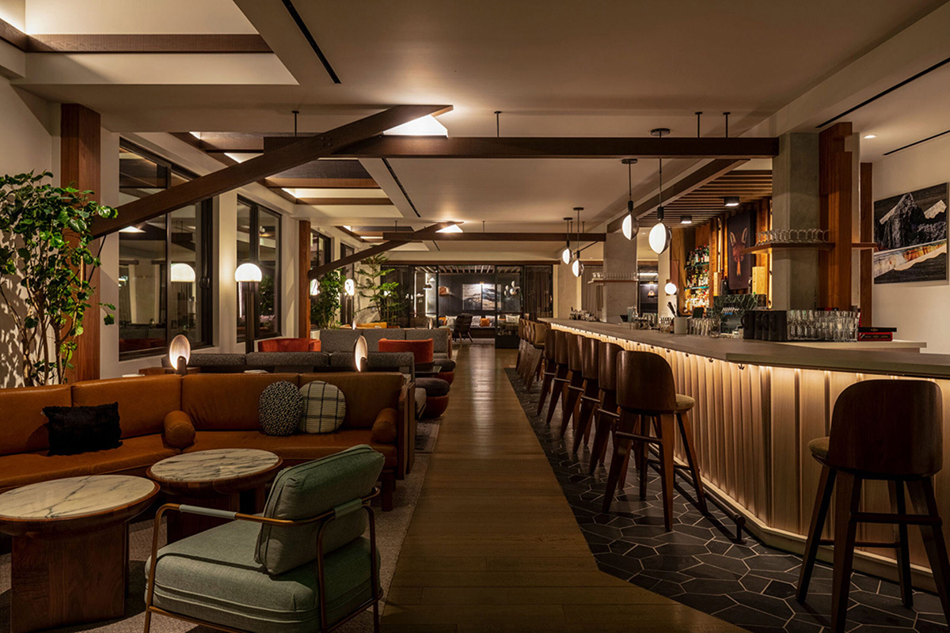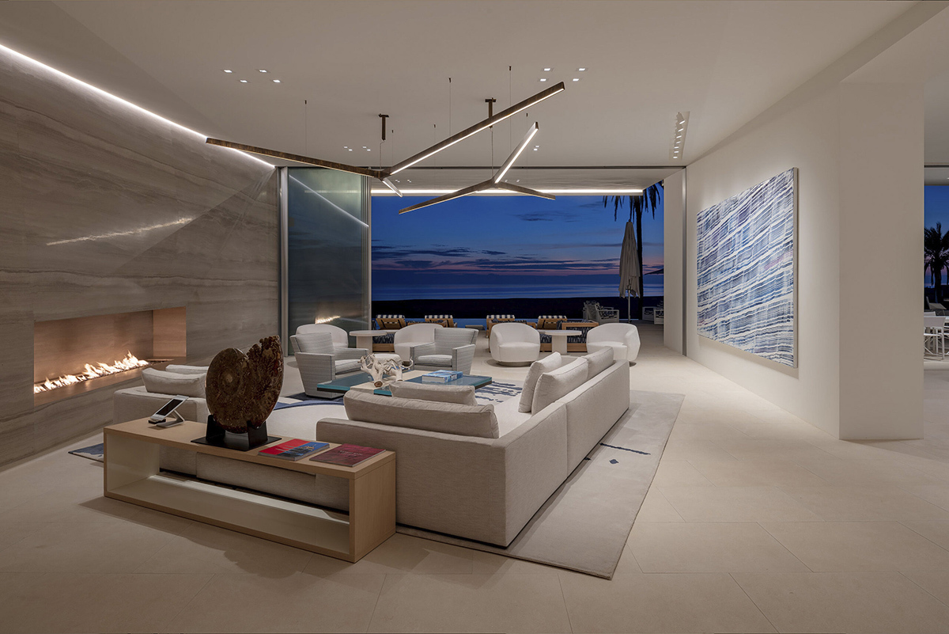Hightower Advisors
New York, NY
In the heart of New York City, Hightower Advisors, a preeminent name in wealth management, made a significant move from its former quarters at 505 Fifth Ave. to a sprawling 30,000-square-foot office that now claims the entire 29th floor of the prestigious 300 Madison Ave. address. Their new space, intentionally crafted to support both in-person and virtual engagements, features an array of sleek and versatile conference rooms framing views of the city's iconic skyline.
OWNER |
Hightower Advisors |
|---|---|
ARCHITECT & INTERIOR DESIGNER |
Ted Moudis Associates |
PHOTOGRAPHY |
Will Ellis, DDreps Inc. |
LOCATION |
300 Madison Ave., New York City, New York |
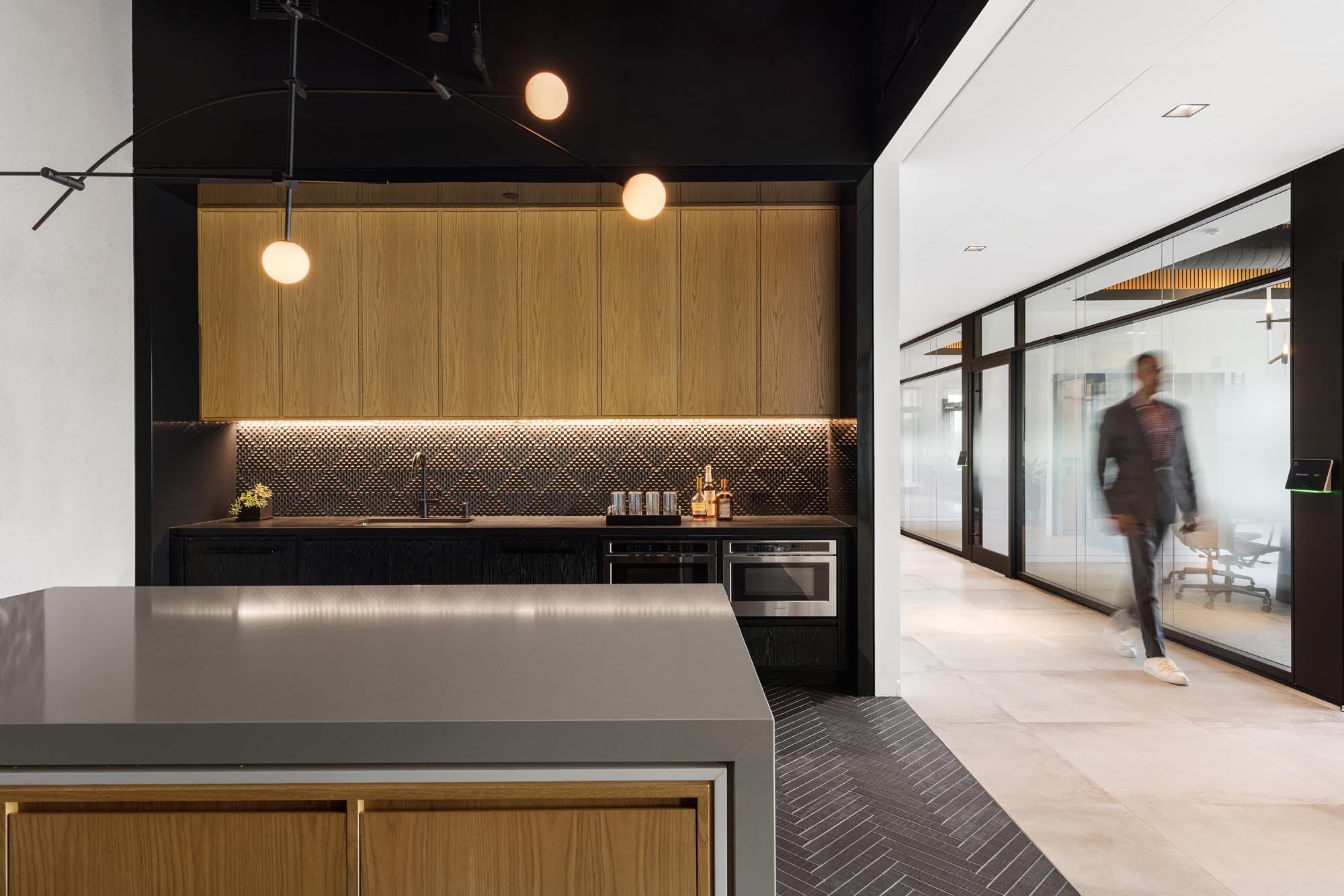
The workspace design concept harmoniously juxtaposes modernist precision with the evocative warmth of mid-century modern aesthetics. LS Group’s lighting design played an instrumental role in achieving the intended balance. The overarching aesthetic is decidedly modern, with refined finishes and direct view suspended linear fixtures that elegantly traverse the space. A subtle nod to mid-century flair is artfully incorporated through fixtures such as the sconces in the conference rooms and the café, seamlessly blending past and present in a manner that lends a timeless sophistication to the design.
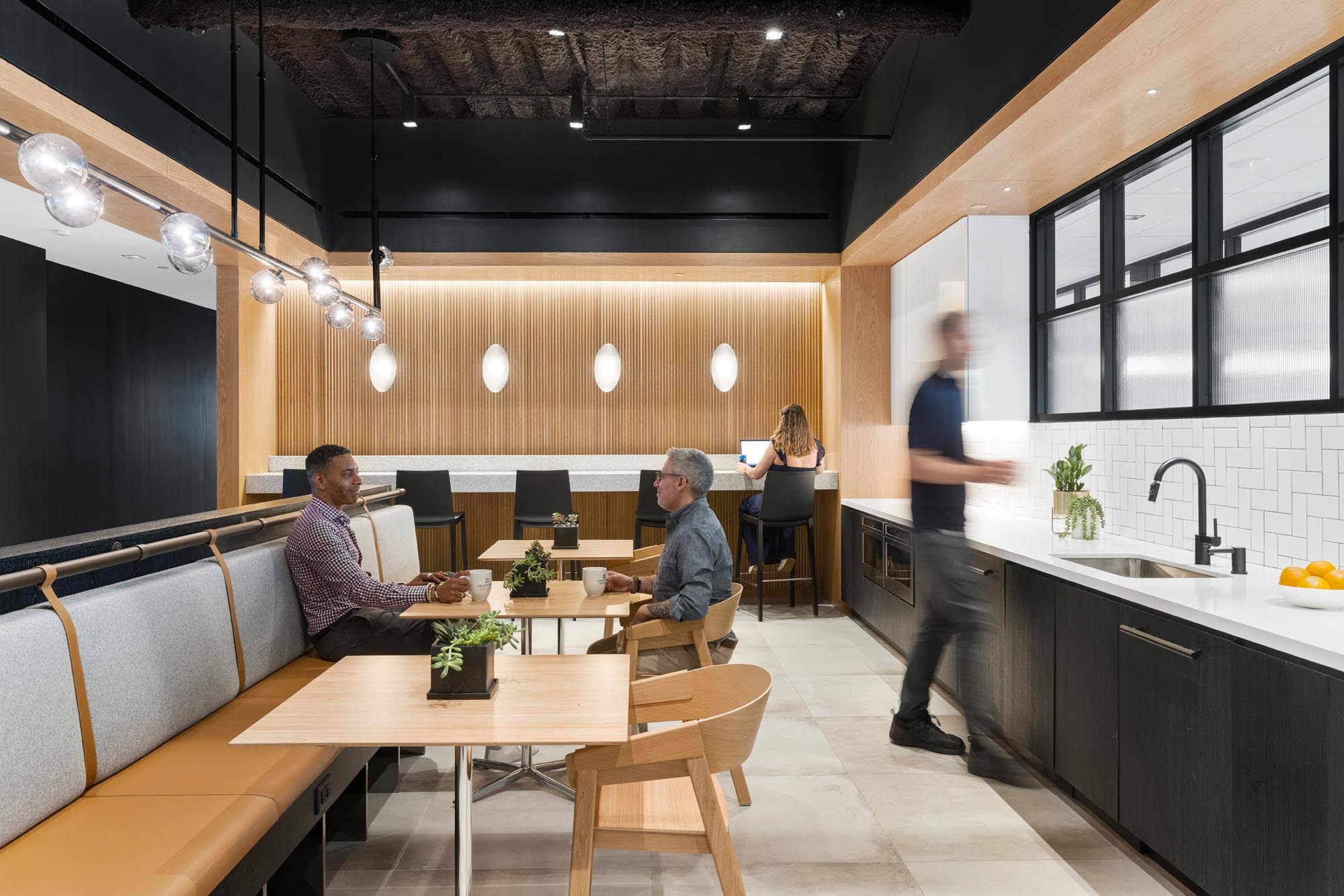
In a peer-review capacity, LS Group offered our expertise on the practical execution and enhancement of the design vision. This included specifying lighting fixtures, ensuring compliance with regulatory codes, and calculating lighting levels appropriate for various work surfaces. The open office layout, with its extensive runs of linear lighting, demanded close coordination with the G.C., particularly around the HVAC system and the precise placement of mounting connections and power locations.
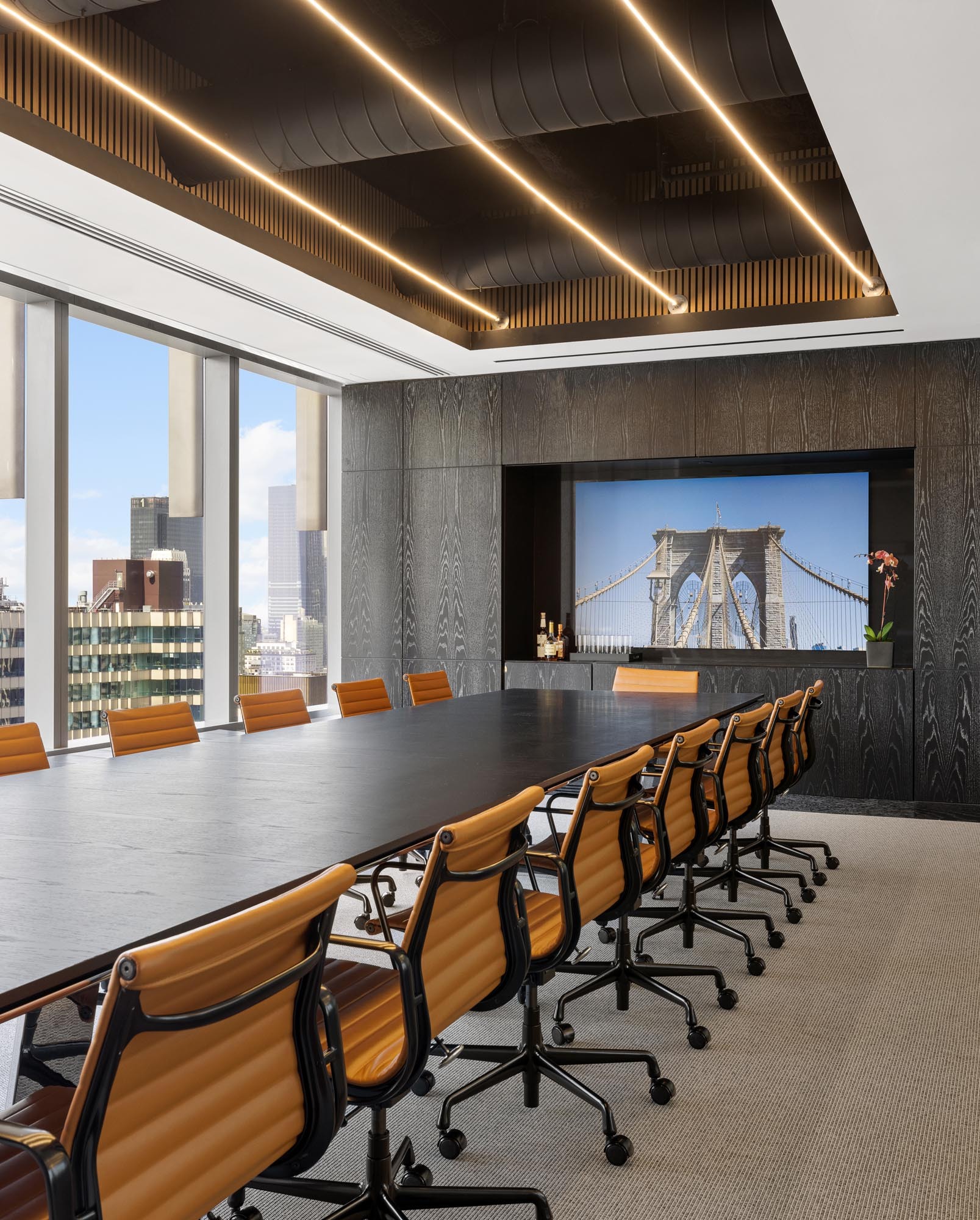
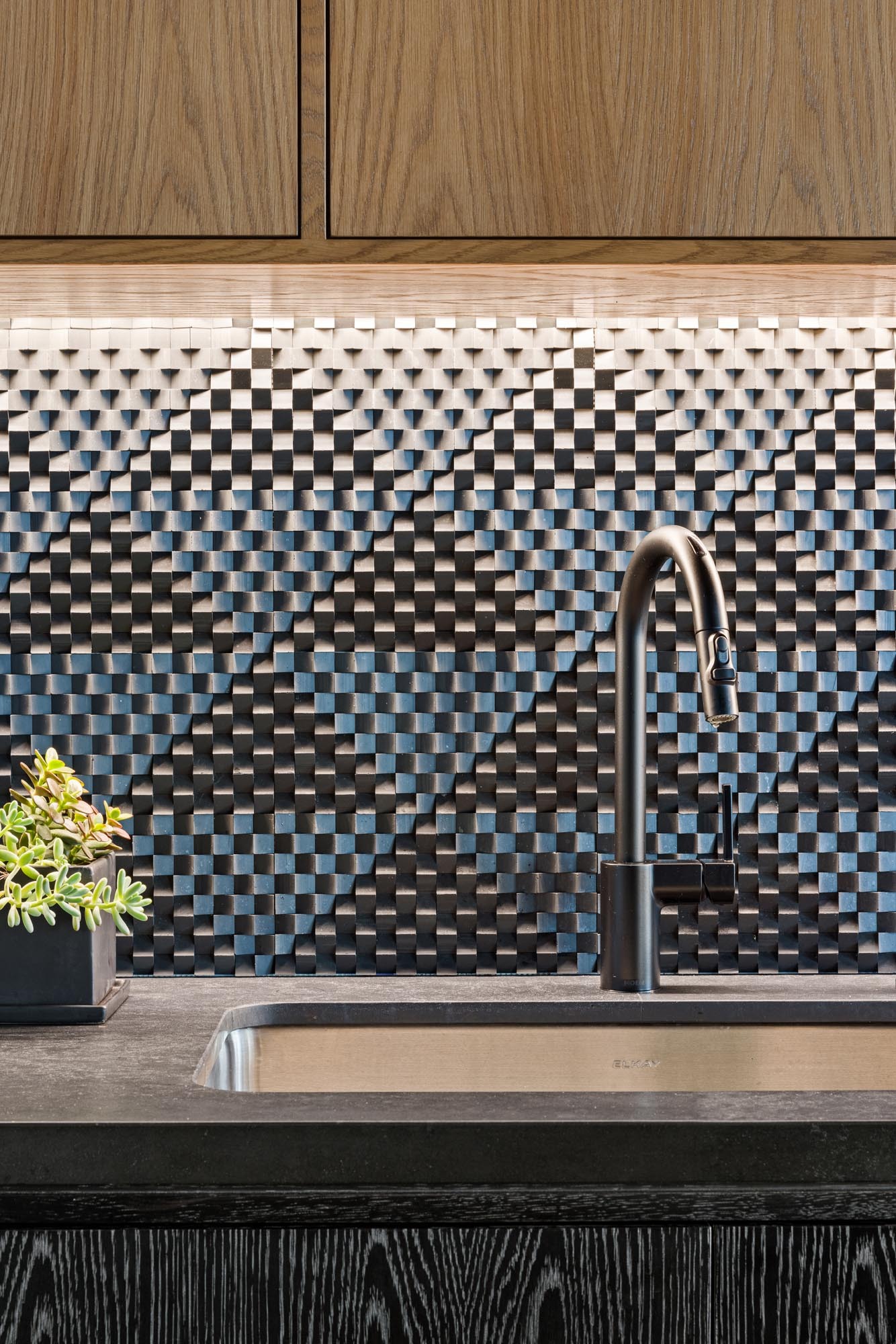
The lighting design additionally reflects an understanding of the imperative to design for flexibility in today’s office environment, accommodating Hightower Advisors’ evolving return-to-office strategies. This required solutions that would work seamlessly for both the initial and expanded floorplans, maintaining harmonious functionality. Strategically positioned fixtures ensure consistent light levels throughout the open office space, adaptable to any furniture arrangement.
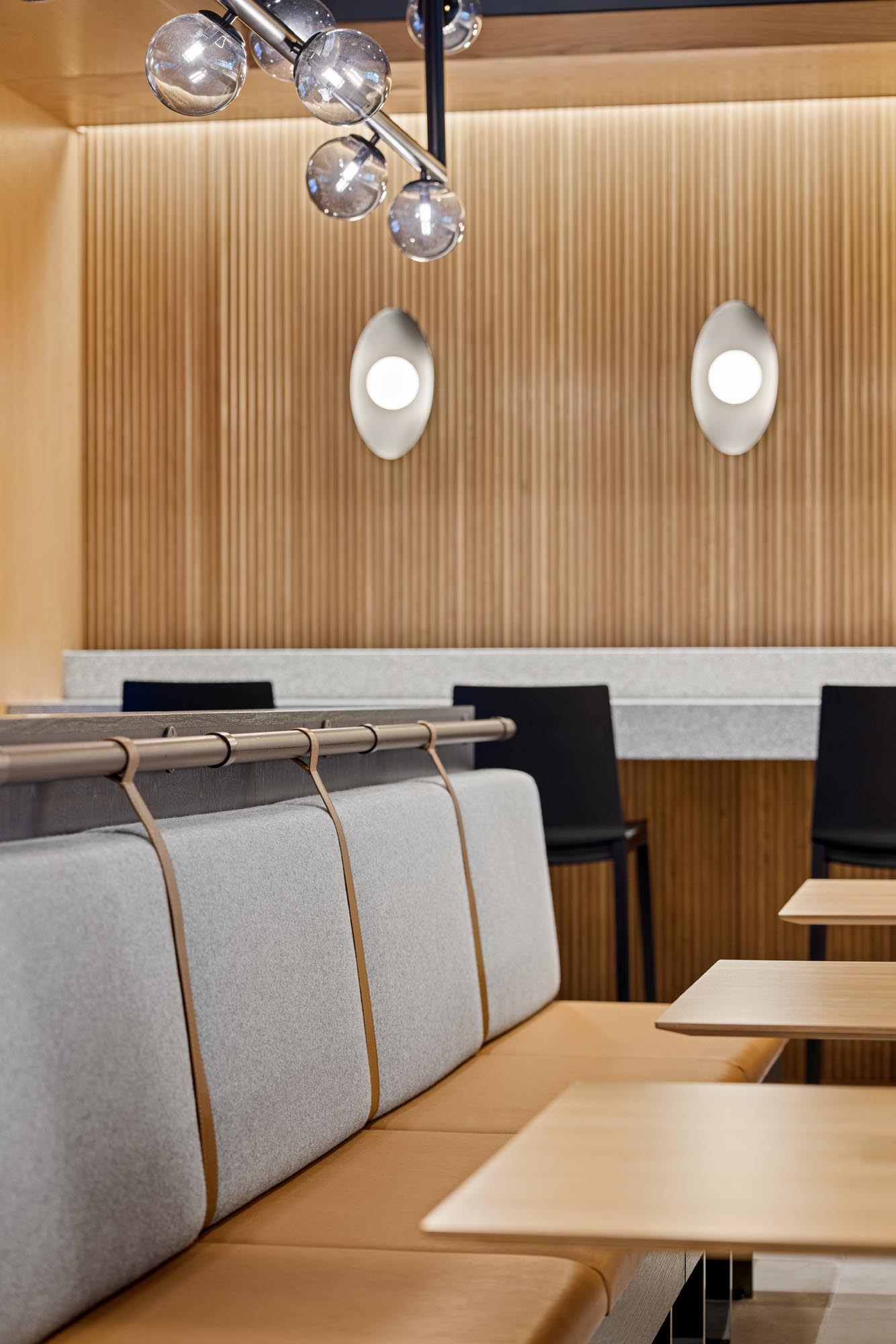
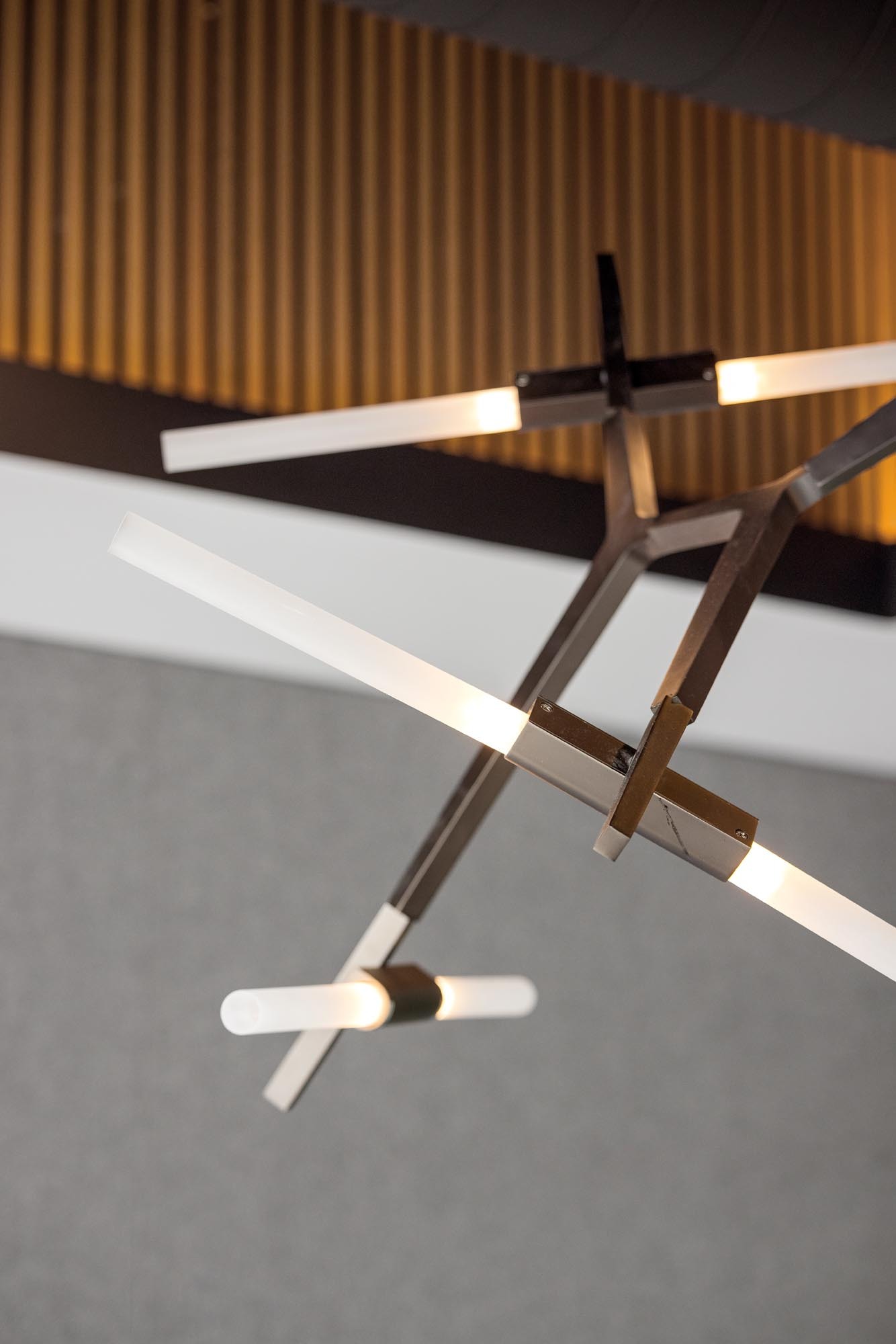
Upon entering the office, visitors are greeted by an elevator lobby bathed in the sophisticated glow of direct view and louvered optics integrated into a mirrored ceiling. This casts a uniform, yet dramatic light on the floor, setting the tone for the experience. Deeper into the lobby, tension-mount linear lighting captures the eye, while integrated lighting accentuates the reception desk. The café area has the ambiance of a chic restaurant, achieved through layered lighting and an array of low-hanging decorative fixtures. In the phone and conference rooms, A-N-D fixtures provide a soft, welcoming atmosphere, offering a cozy alternative to the open-concept areas.
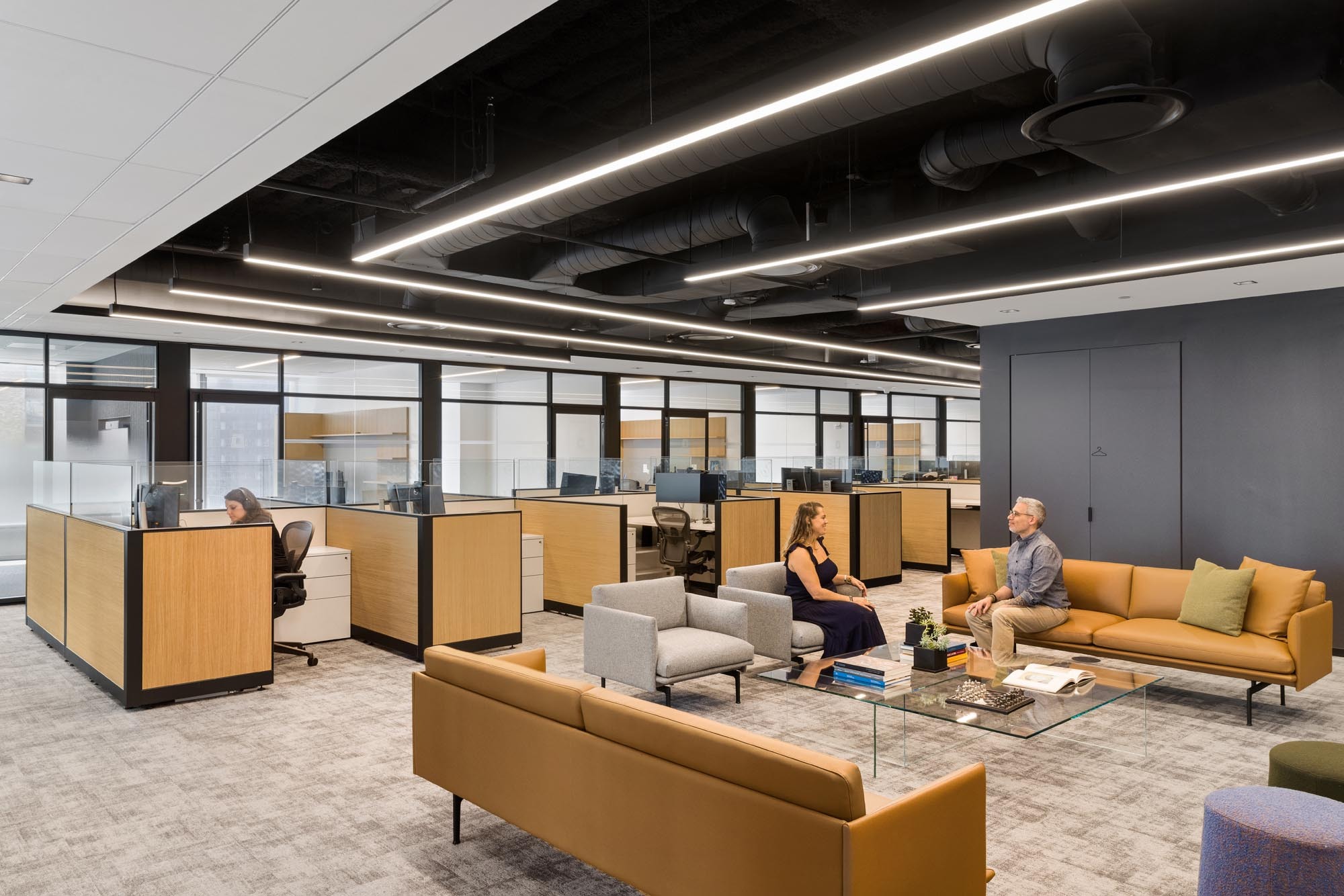
LS Group’s lighting design for Hightower Advisors is ultimately a fusion of modern sophistication and timeless elegance, creating a workspace that is as functional as it is visually enchanting.
