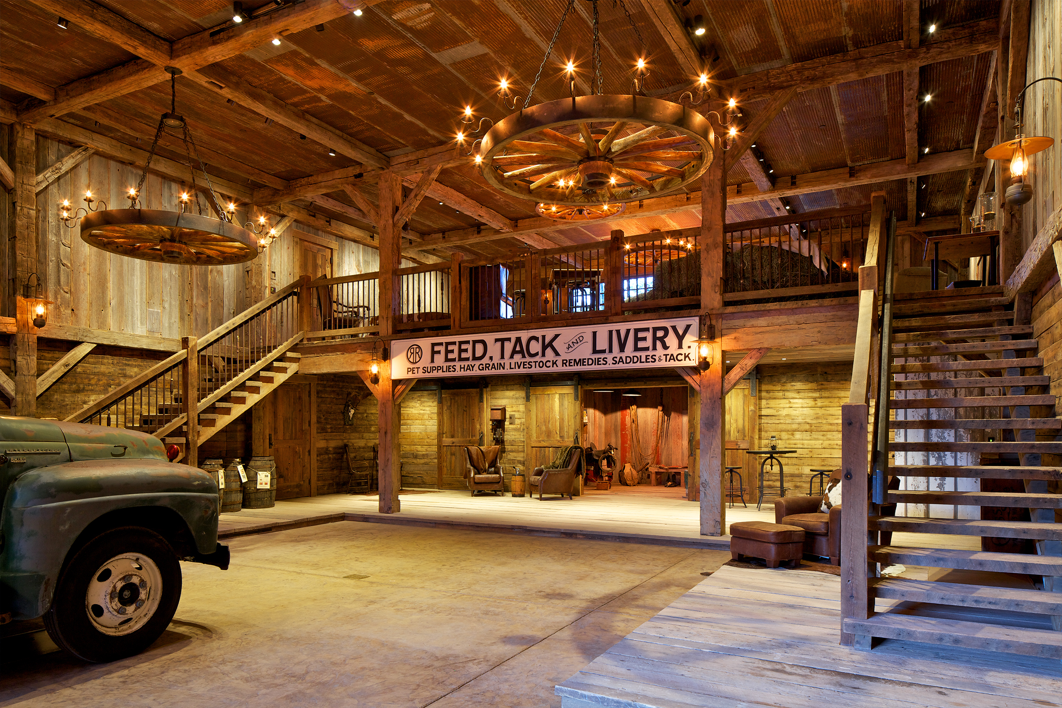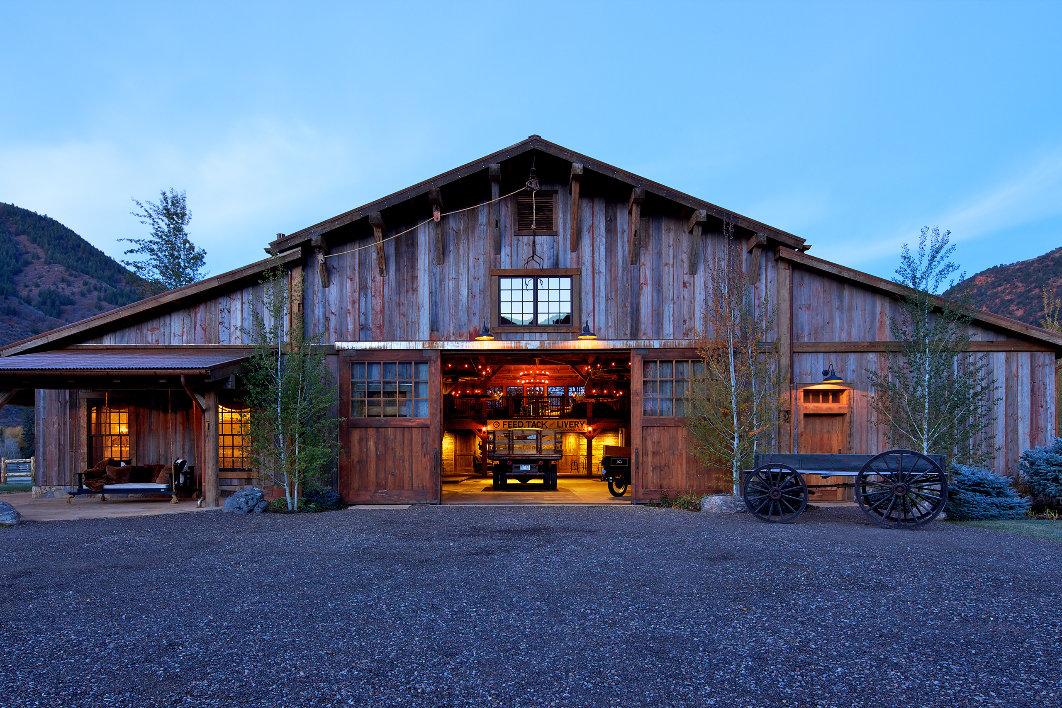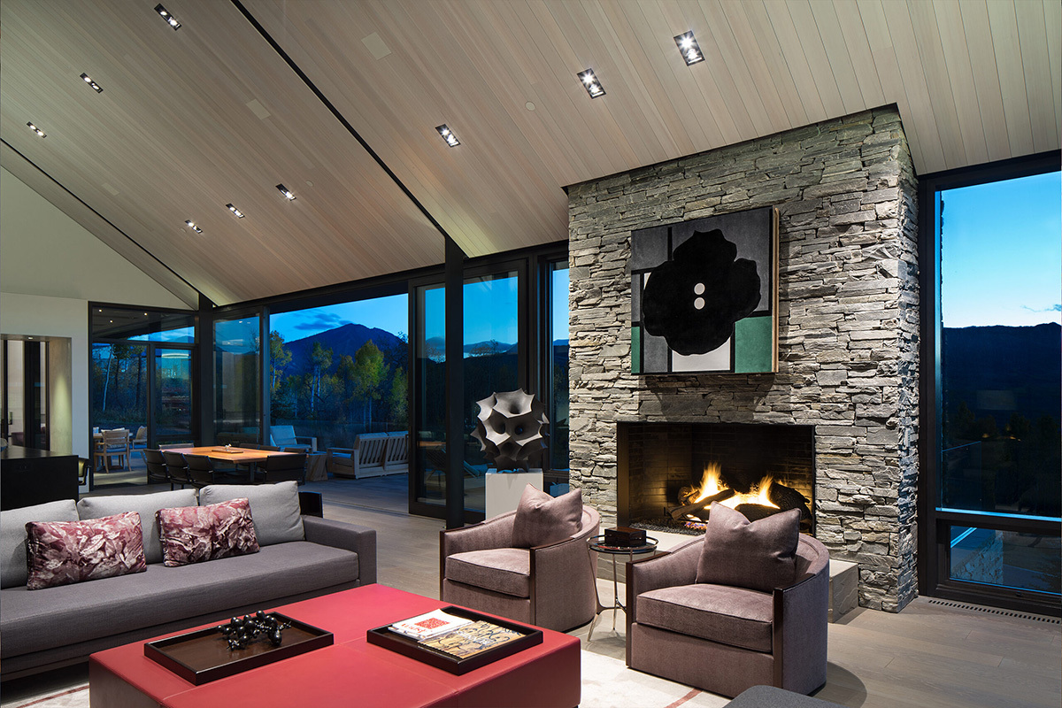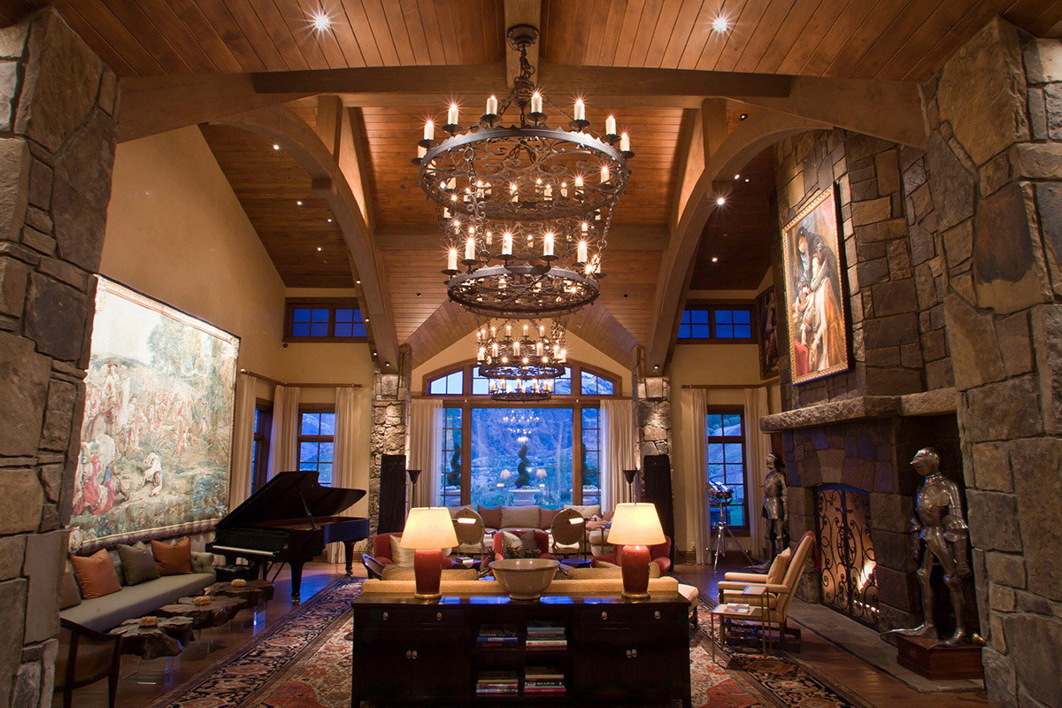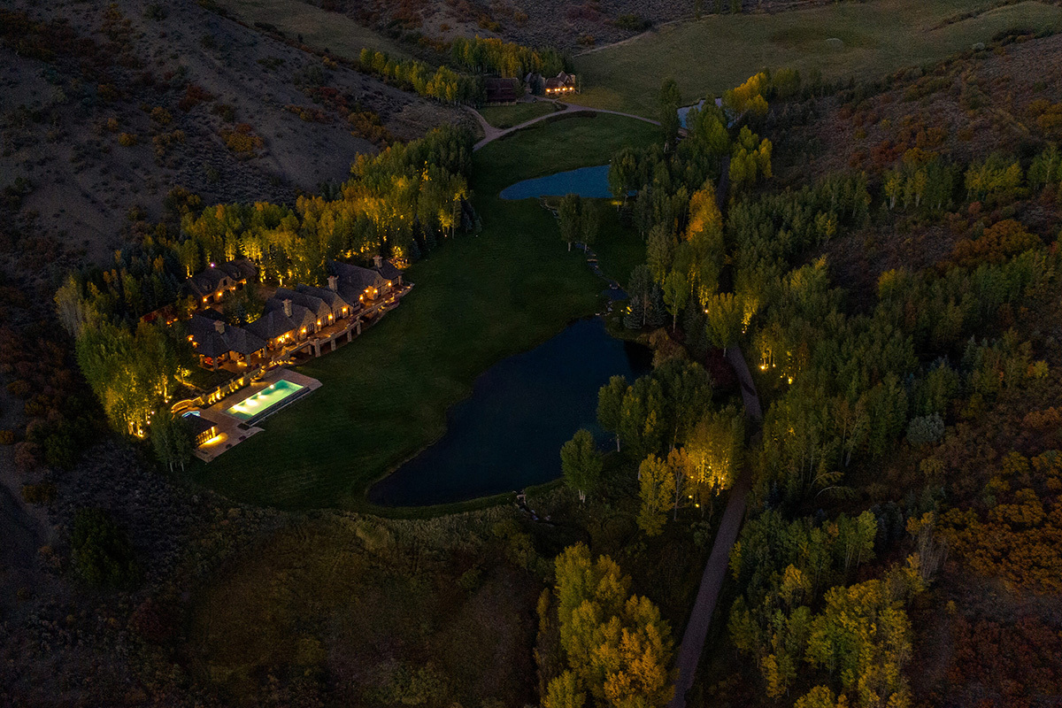Mountain Ranch Barn
Aspen, Colorado
Sometimes a barn isn’t just a barn. In this case, it’s an entertainment space. These clients wanted to create a space to have parties of all types. A commercial kitchen, upstairs hangout area, a 2-story dance area, and a small side living space provide the perfect canvas for this unique project. Custom wagon-wheel chandeliers, Big Ass Fans, and strategically located track lighting brought this dark barn to life.
Architect |
Michael Fuller Architects |
|---|---|
Photography |
Greg Watts Photography |
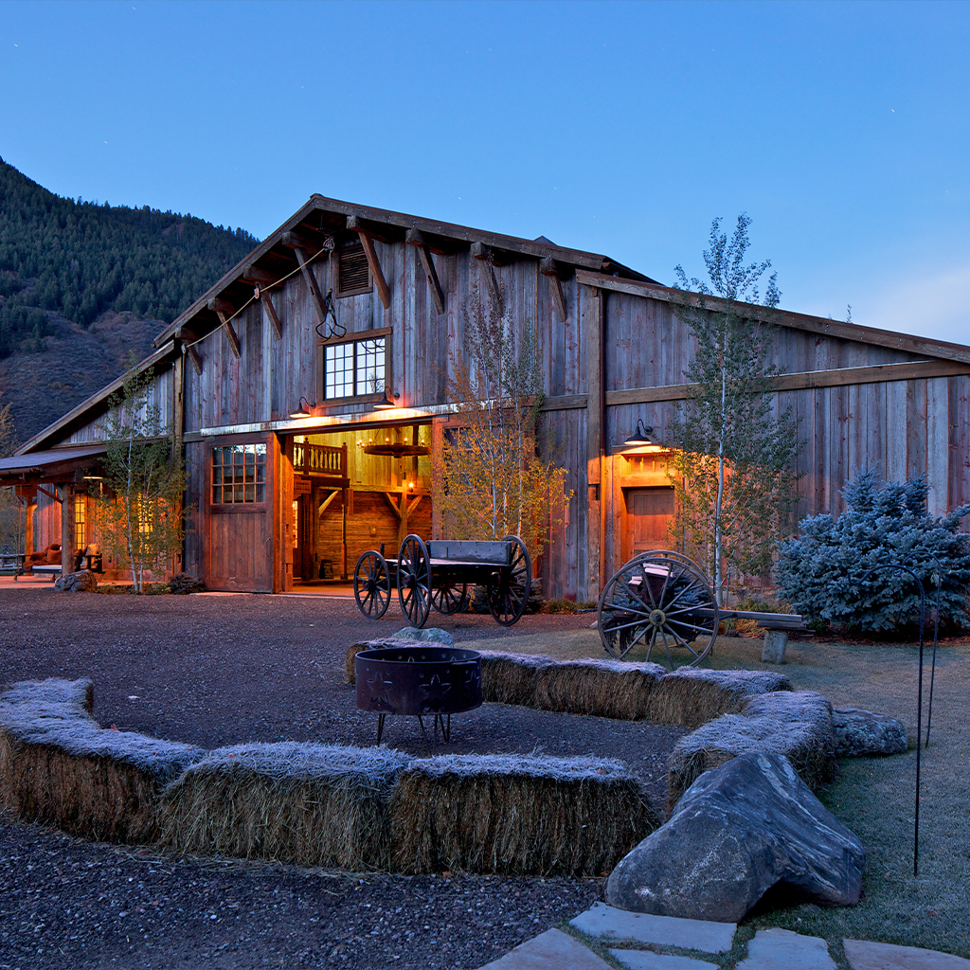
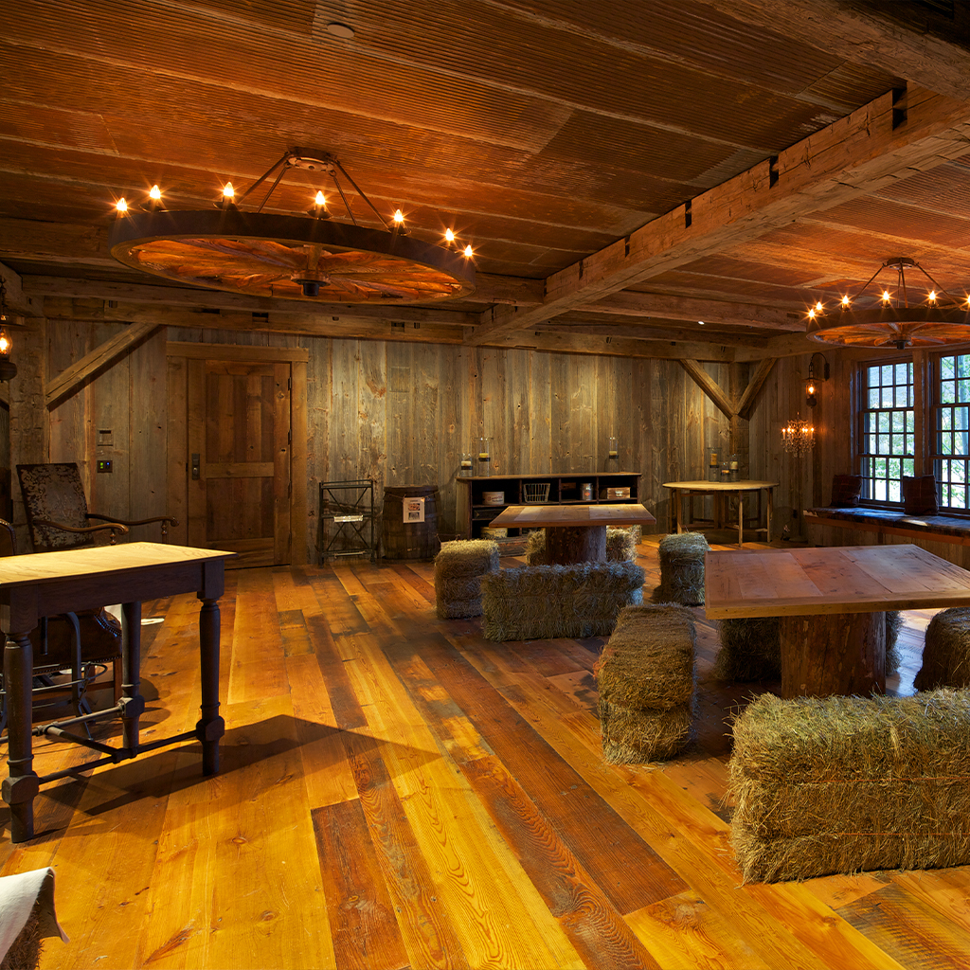
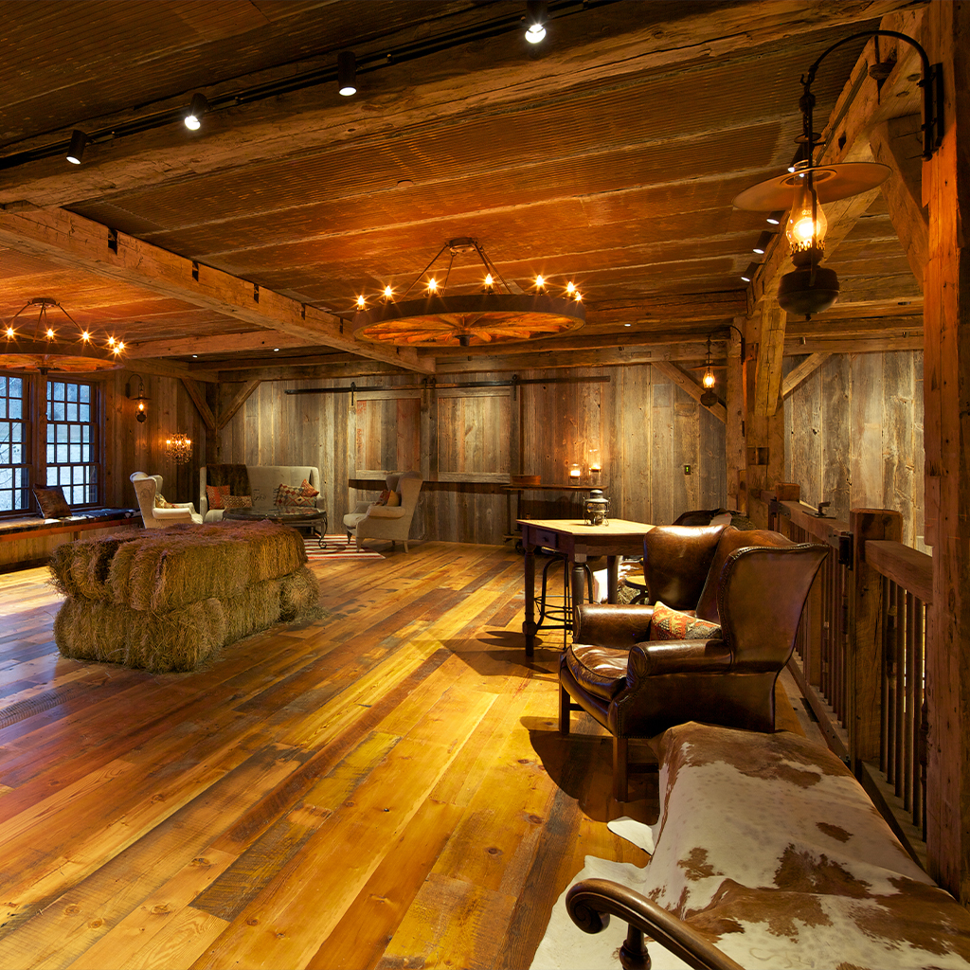
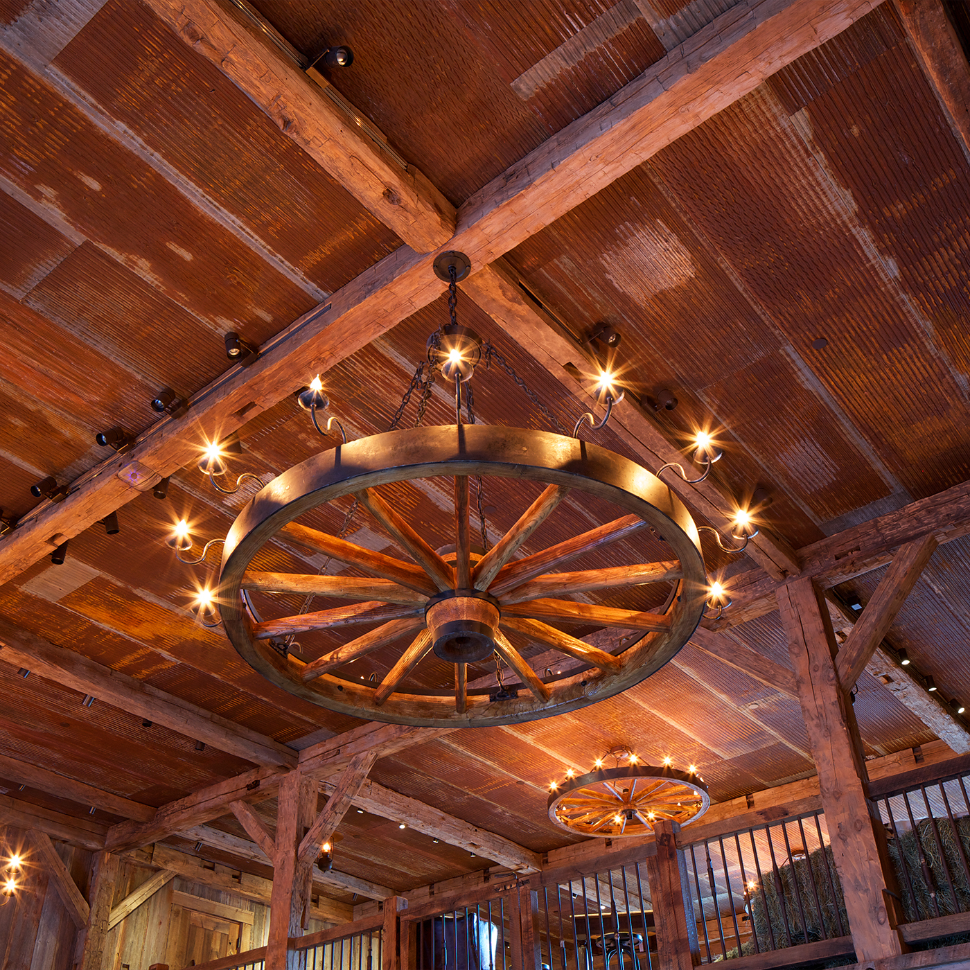
This custom wagon wheel luminaire was designed to fit the rustic style of this specialty space. The primary need in this space was that it had the flexbility to be used as a open area for events but also that it can accommodate small dining events. This custom fixture lowers using a chain mechanism from the full height of the space to chandelier height, bringing the scale down and allowing for more intimate gatherings.

