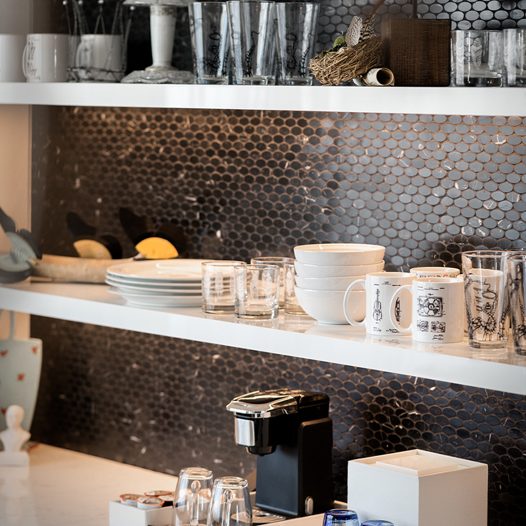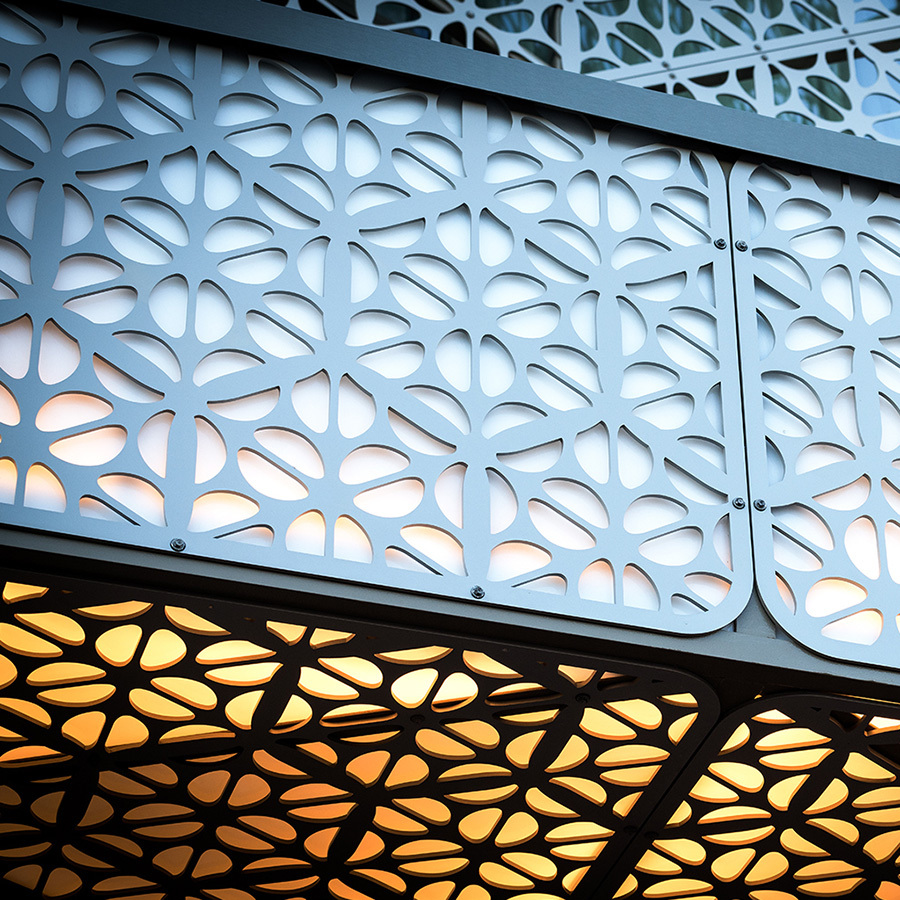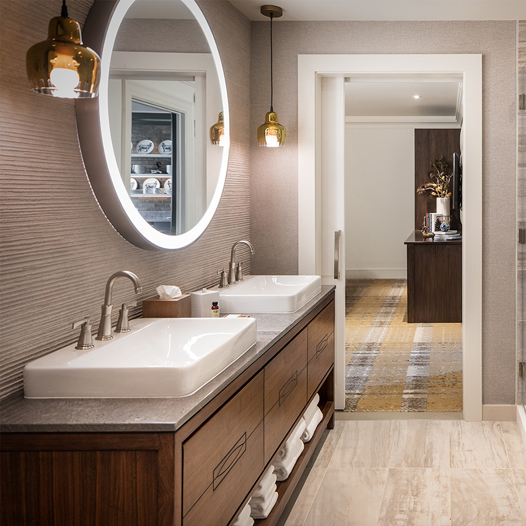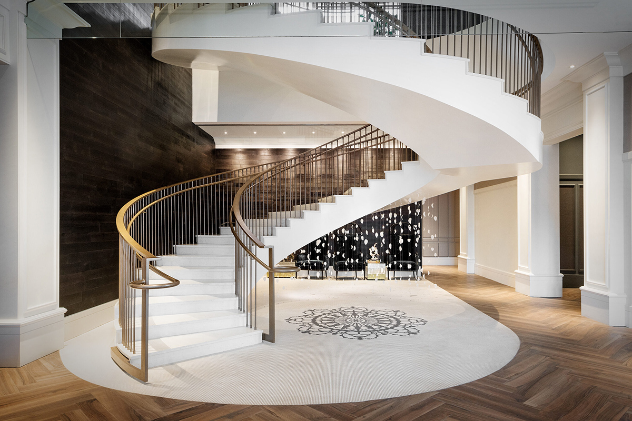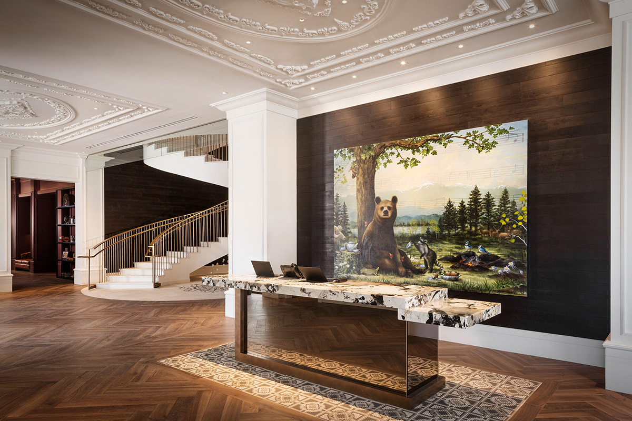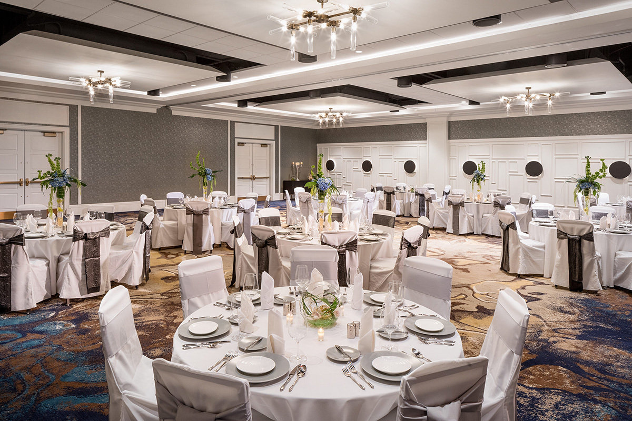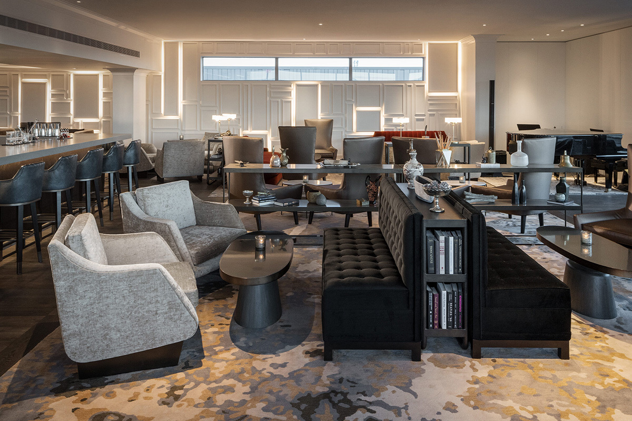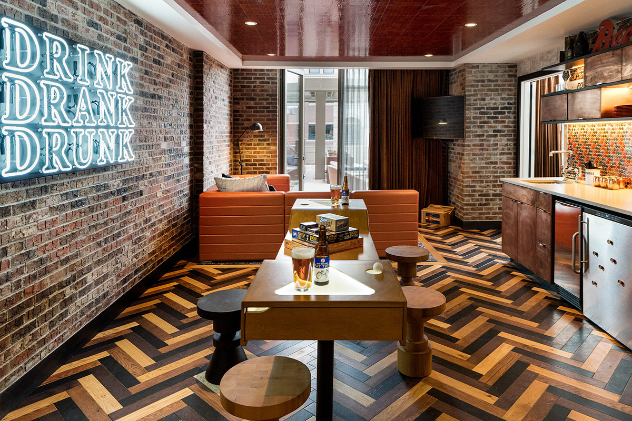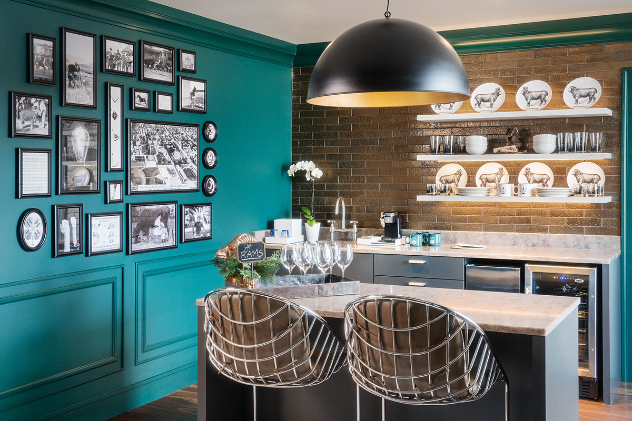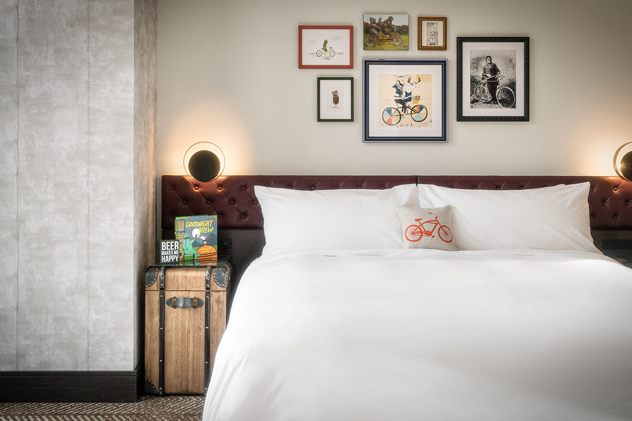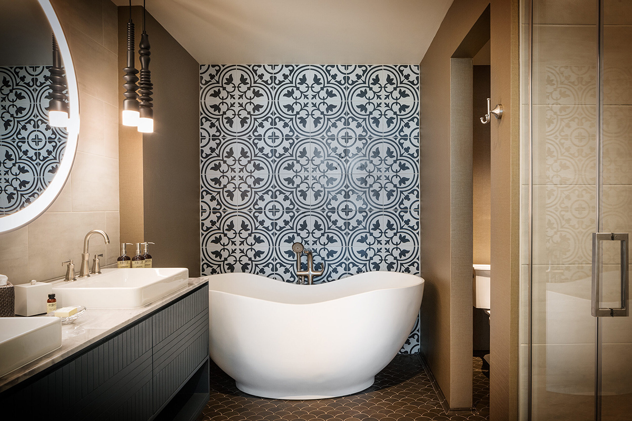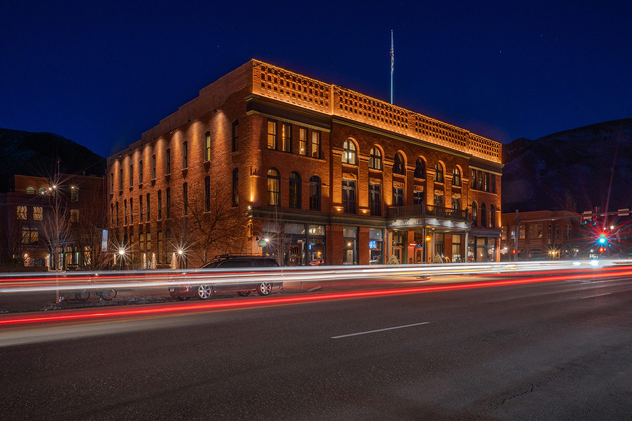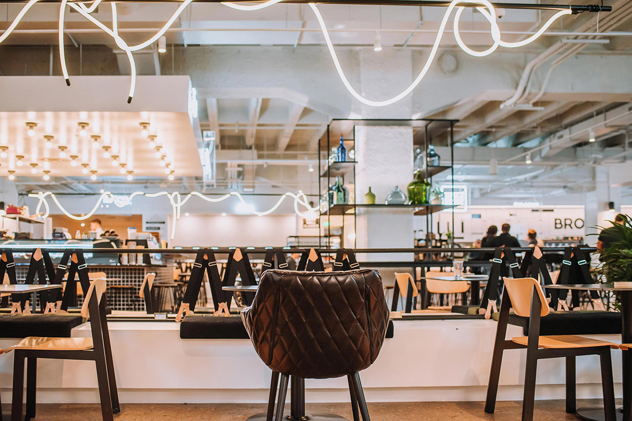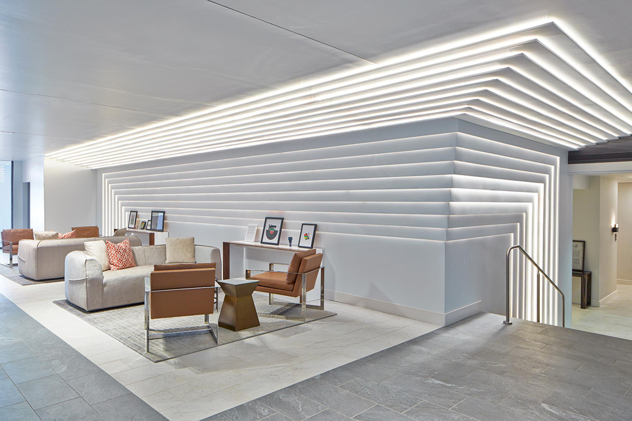The Elizabeth Hotel
Fort Collins, Colorado
The Elizabeth, a Marriott Autograph Collection hotel located in downtown Fort Collins, breathes new life into an already historic, quaint, and widely sought-after destination. It was of utmost importance that this ground up 164-room hotel speak to the city’s musical culture and friendly vibe. Local musicians' guitars displayed in a music library and a CSU-themed suite are two of the local touches that help tie this grandeur hotel to its eclectic and already established community.
Carefully coordinated integrated linear lighting and translucent materials produces a uniform backlight effect at the entry façade and canopy providing a sense of arrival and warm welcoming to guests.
Elegant finishes, bold colors, and unexpected art pieces are only a few of the elements that help set this hotel apart. The goal for the lighting design was to maintain elegance. By putting lighting only where needed, guests are led easily to their destinations within the building and art provides a special significance to, not only to the hotel brand, but to the community culture. Recessed downlighting with a pinhole aperture and state-of-the-art optics were used to provide quality light where required, while not detracting from the gorgeous ceiling details.
Owner |
Bohemian Companies |
|---|---|
Owner |
McWhinney |
Owner / Operator |
Sage Hospitality |
Architect |
4240 Architecture |
Interior Designer |
DLR Group |
Brand |
Marriott - Autograph Collection |
Photography |
Andrew Bordwin Studio, Inc |
Awards |
Brilliance Awards Hospitality Award of Honour |
A merging of dichotomies is experienced throughout the hotel: legacy and modern, elegant and raw, solitude and societal, relaxation and excitement. The impressive lobby staircase is simply provided with functional downlighting to meet required light levels, while allowing surrounding materials to be the focus. A custom art piece suspended from the staircase curvature pops by using carefully coordinated uplights.
Enticing amenity and culinary spaces encourage communal activity and elegant functions. Flexibility for the conference and event spaces was extremely important to the client. The lighting control system allows for full or partitioned use of the ballrooms for maximum flexibility of use. Custom decorative lighting fixtures were coordinated with the interior designer. The design was very intentional to meet not only specific aesthetic goals, but to comply with energy, functional (dimming), and budget requirements.
Carefully curated rooms offer reprieve after a long day enjoying local attractions. The unique guest room designs required custom lighting solutions in almost every guest room type from integrated mirror lighting to decorative lighting, and even downlighting. Themed suites utilize special lighting details like integrated shelf lighting and local neon sign art to enhance the space and promote a unique experience.
