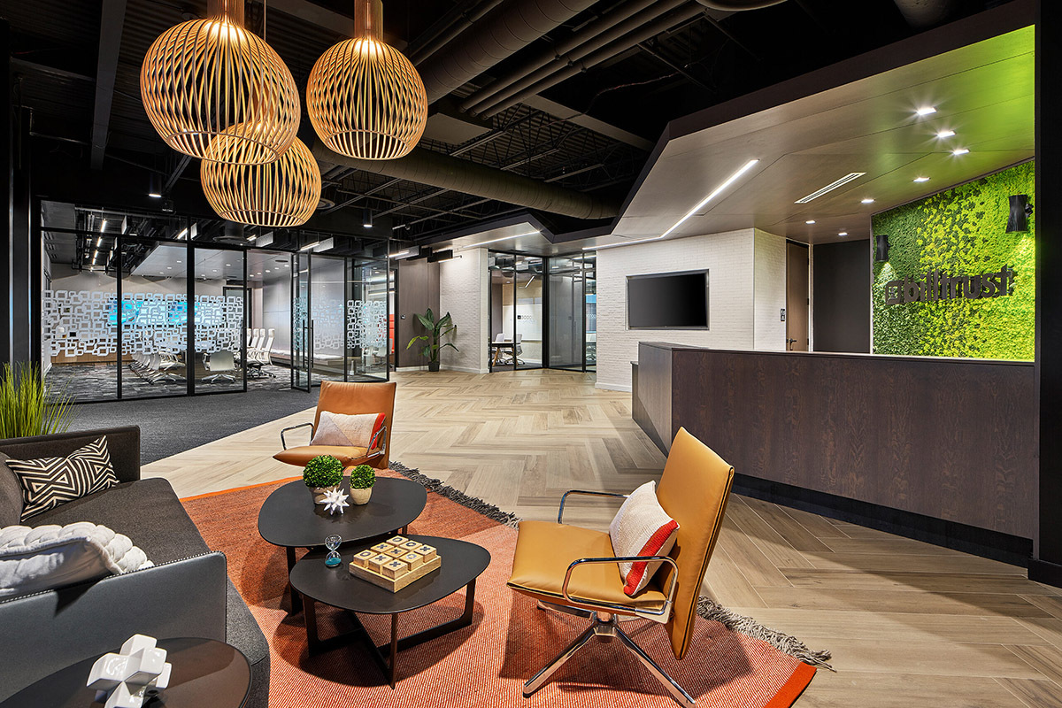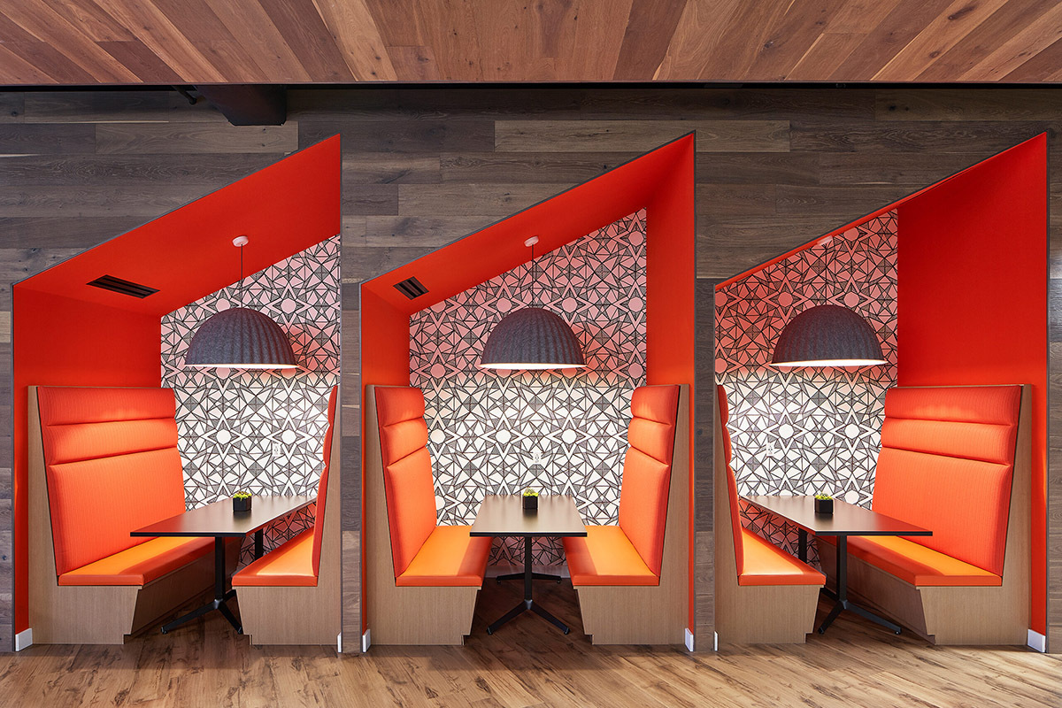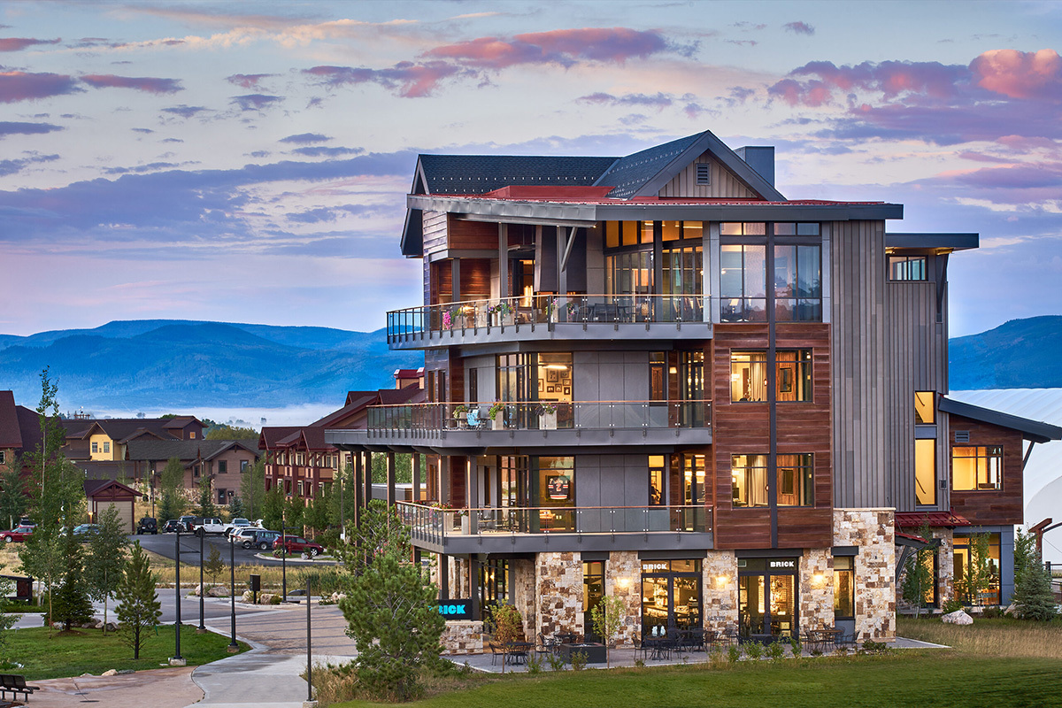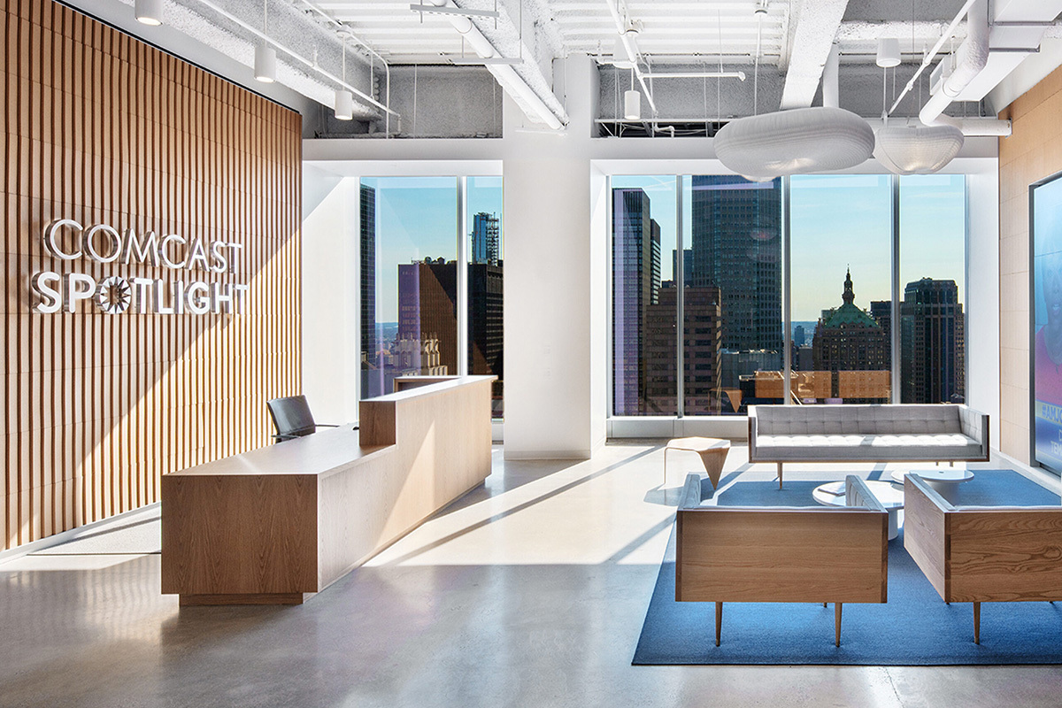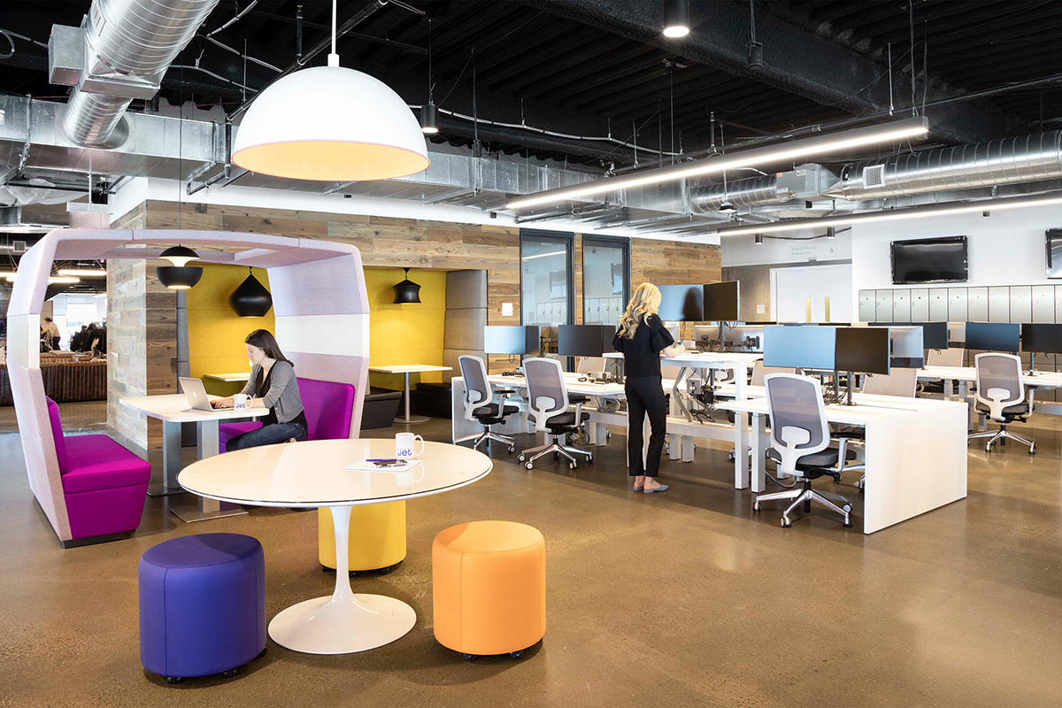Billtrust HQ
Lawrence Township, New Jersey
The face of the workplace has changed. The architecture of today’s office recognizes that work-life balance is paramount, and productivity is key. Billtrust’s fully remodeled 90,000 square foot headquarters in New Jersey features a new floor opening with feature stair, surrounded by functional and flexible office and meeting spaces for large and small groups. A large fitness facility and a grab and go pantry focus on the employee’s health and wellbeing, encouraging a moment to decompress in an otherwise busy workday.
Thoughtful space planning and creative design details cater to worker satisfaction and comfort. The lighting design further enhances these important qualitative aspects of the workplace, while meeting quantitative standards for performance and functionality.
Owner |
Billtrust |
|---|---|
Project Manager |
Task PM |
Architect |
Aquilano, Inc. |
Photography |
Jeffrey Totaro |
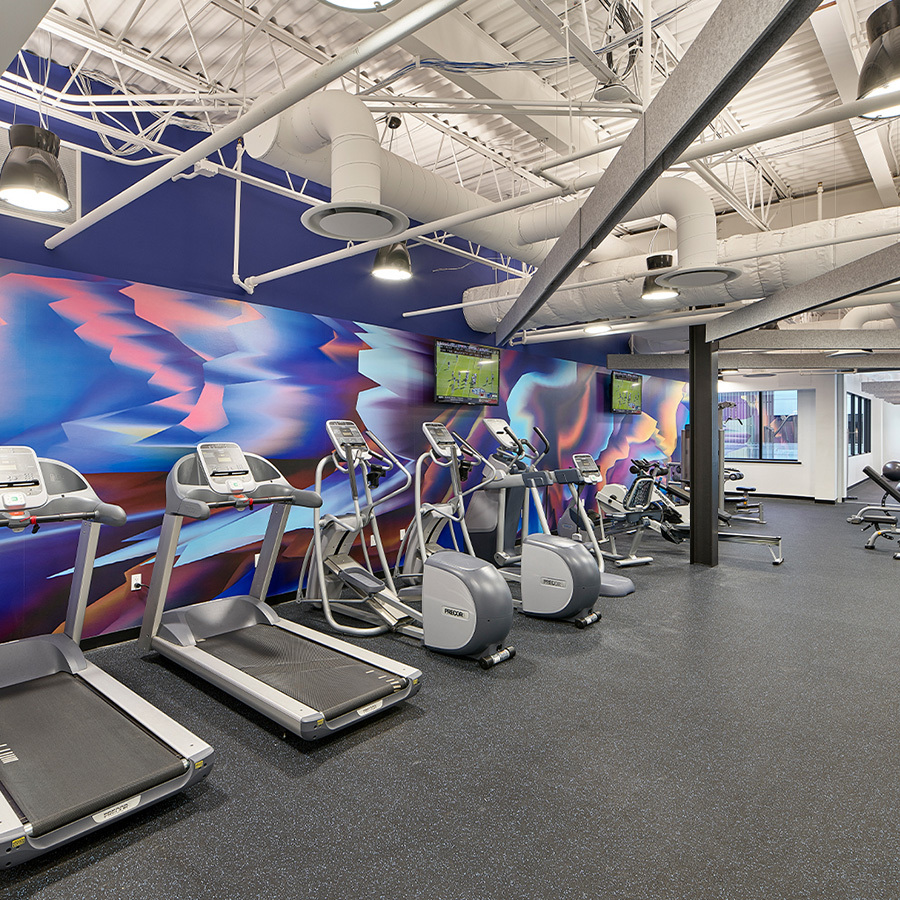
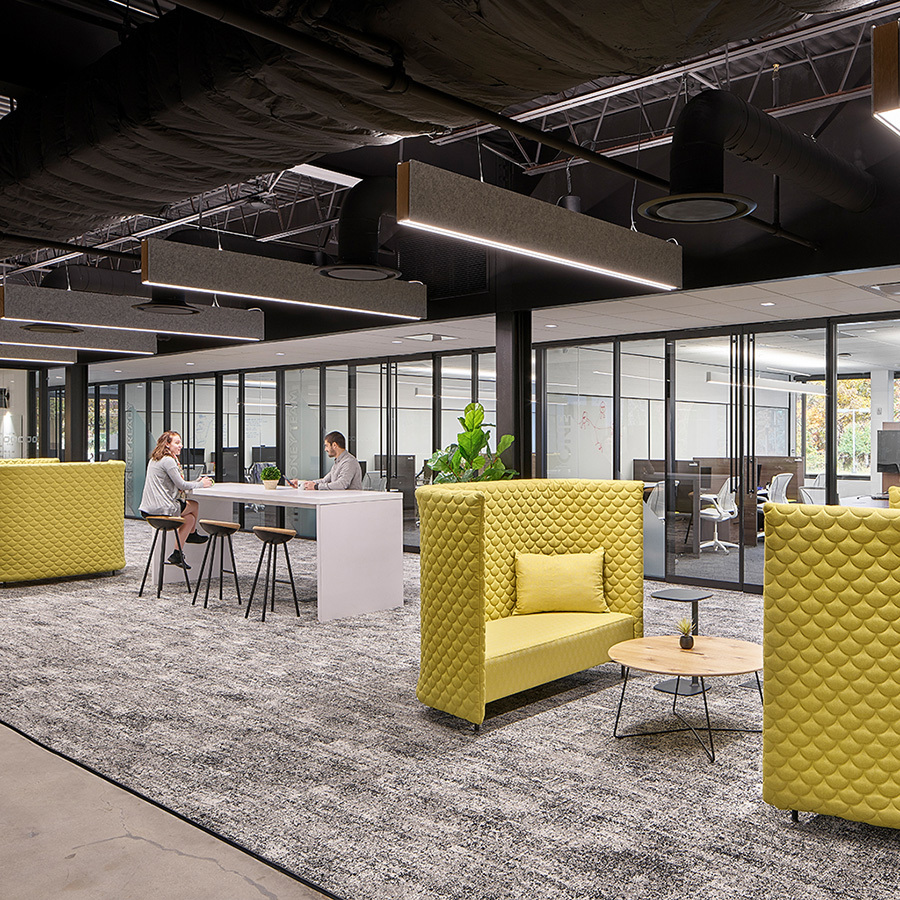
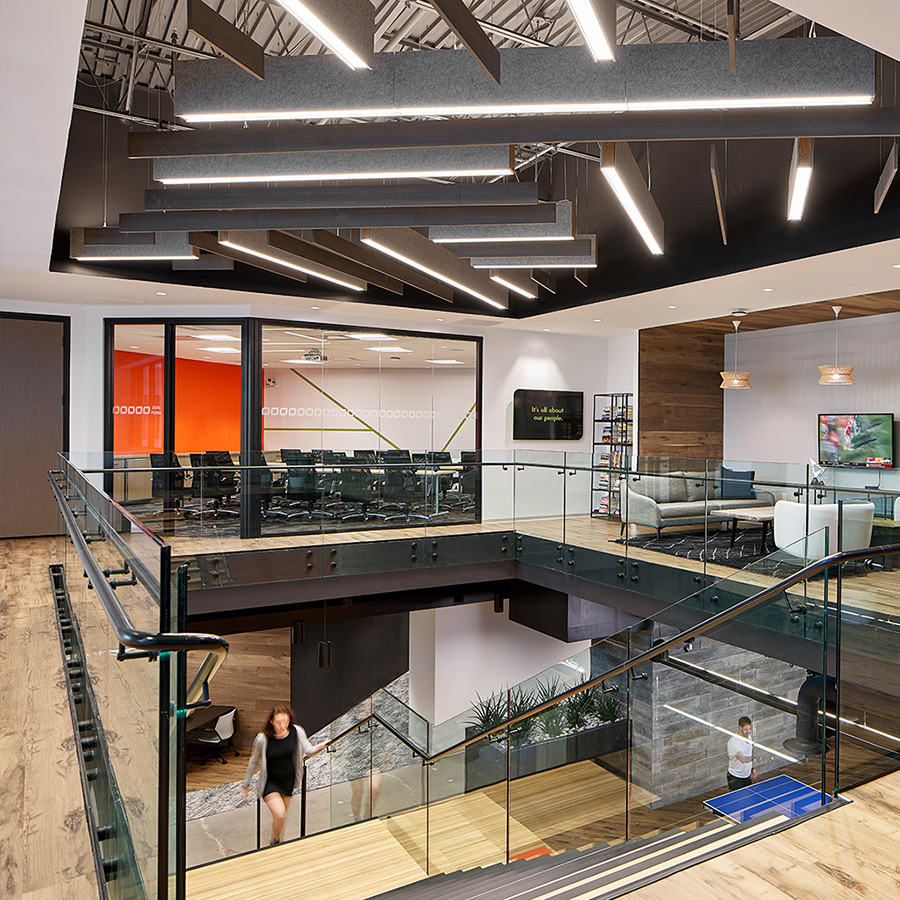
A cluster of modern decorative pendants create a cozy lounge, enticing guests and employees alike. The reception branding wall comes alive with light from recessed downlights, while recessed linear forms weave their way along the angular dropped ceilings at the entry to guide occupants within.
Large scale acoustic pendants mark collaborative break-out spaces and integrated lighting details enhance the employee’s relationship to the interior environment.
Uniform ambient lighting is provided by means of suspended downlights and linear lighting that drop inconspicuously from the dark open ceiling structure, as well as via recessed downlights and linear patterns of light that integrate seamlessly into the varied dropped ceiling elements.
An array of linear acoustic pendants are strategically placed over the large open staircase creating a focal element that is both fun and functional.

