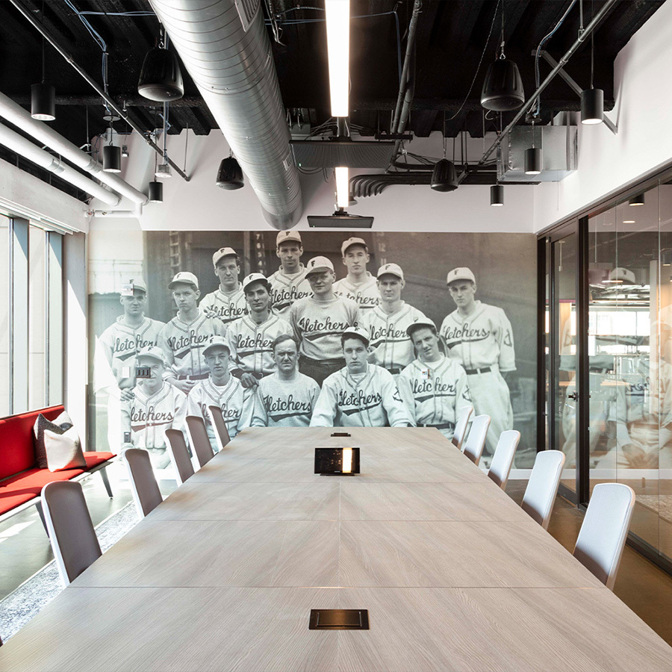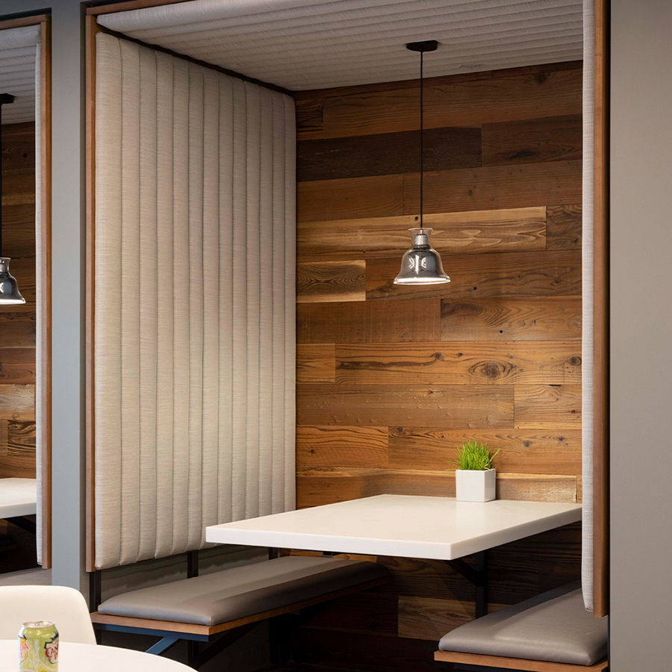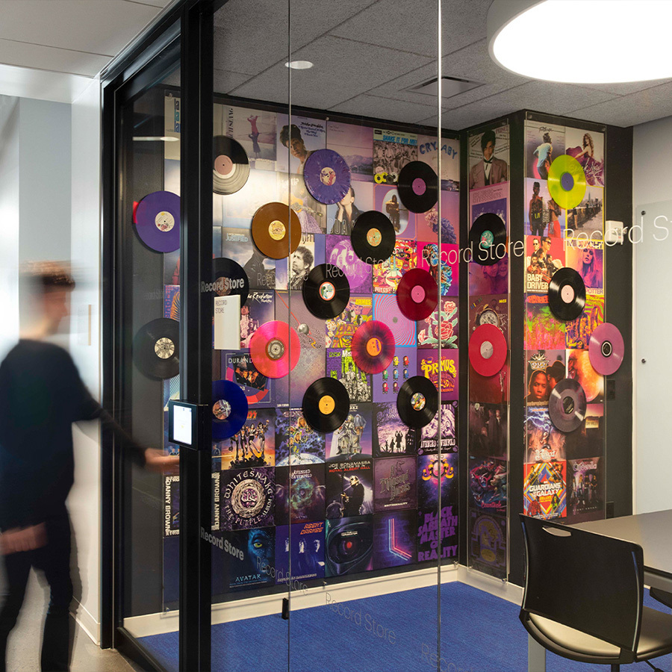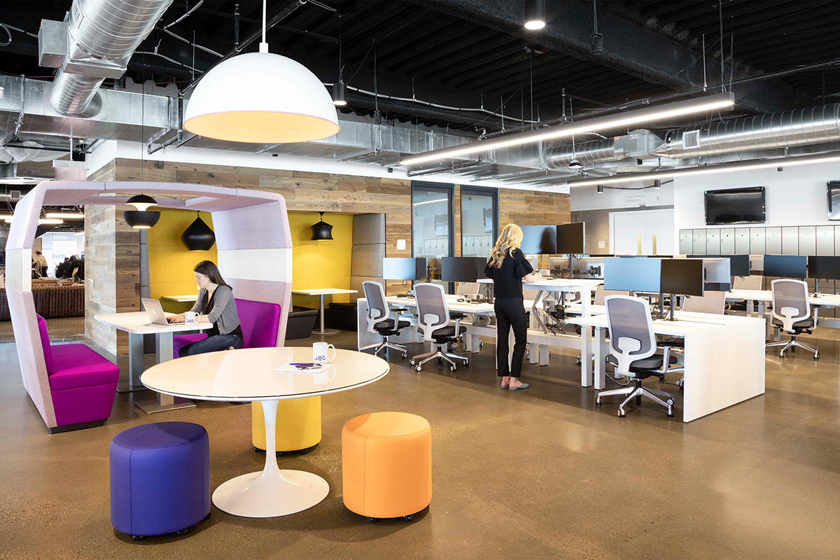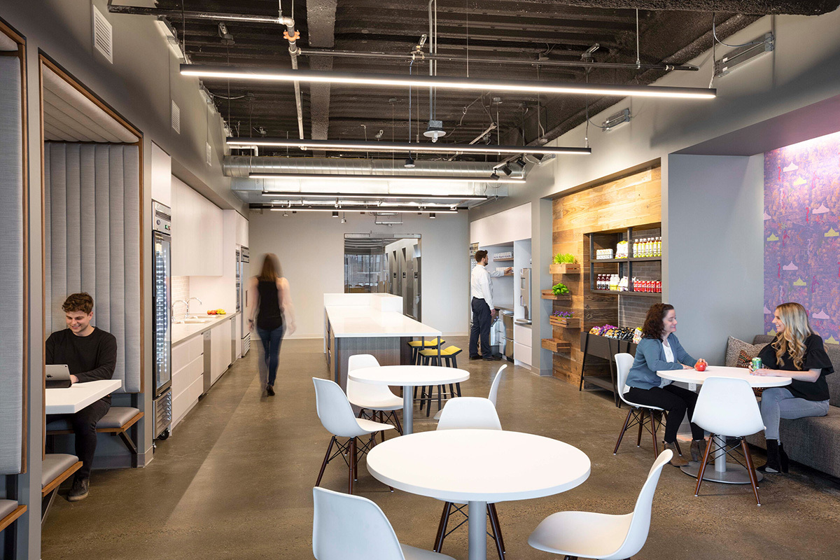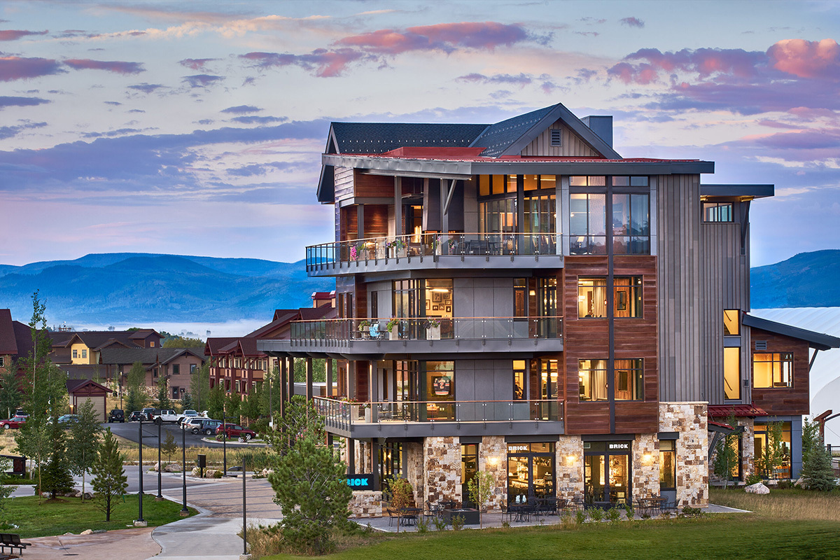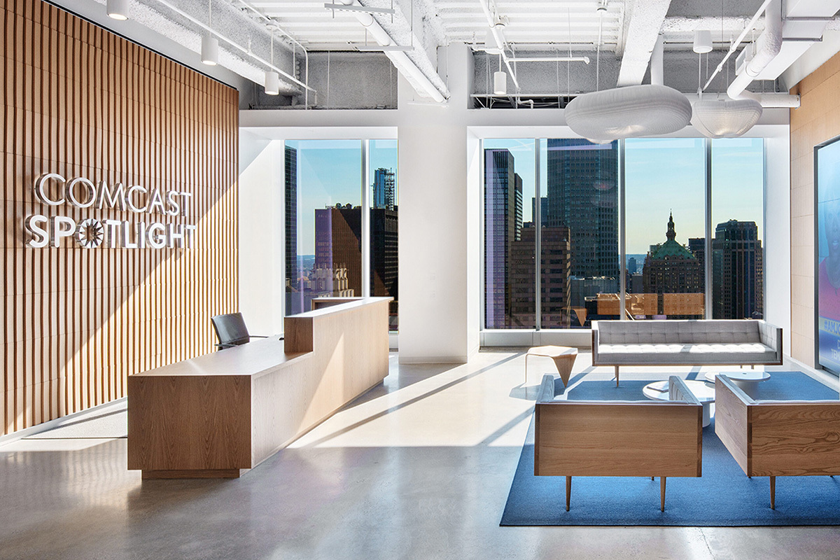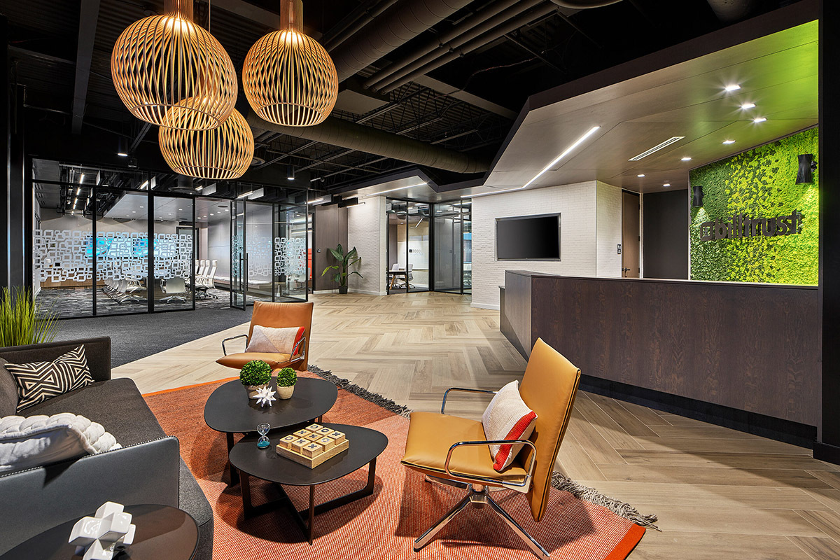Jet.com 7th Floor
Hoboken, New Jersey
New Jersey based Jet.com rapidly expanded and outgrew the floors that they already occupied in their Hoboken office overlooking the Hudson River. LS Group partnered with the local Gensler architecture studio to expand the company’s office to the 7th Floor. The design objectives were to compliment and parallel the other floors’ use of integrating the company’s atypical products as interior accents, salute the company’s vibrant culture, and cultivate a sense of home and community for the company’s ever-growing workforce.
The lighting design emphasized the fun and funky use of the company’s products such as garden gnomes, vinyl records, and rubber duckies in meeting rooms, enticing entertainment pods, and inviting collaboration spaces. Suspended linear lighting and bold decorative pendants are intermixed within the exposed open ceiling to provide uniform general illumination and focal markers for collaboration and flexible independent work areas. Perimeter linear graze fixtures highlight bold graphic accent walls in collaborative and communal spaces, and suspended track is used to highlight grab and go pantry items at the 24/7 market.
Owner |
Jet.com |
|---|---|
Project Manager |
Avison Young |
Architect |
Gensler |
Photography |
Gensler |
